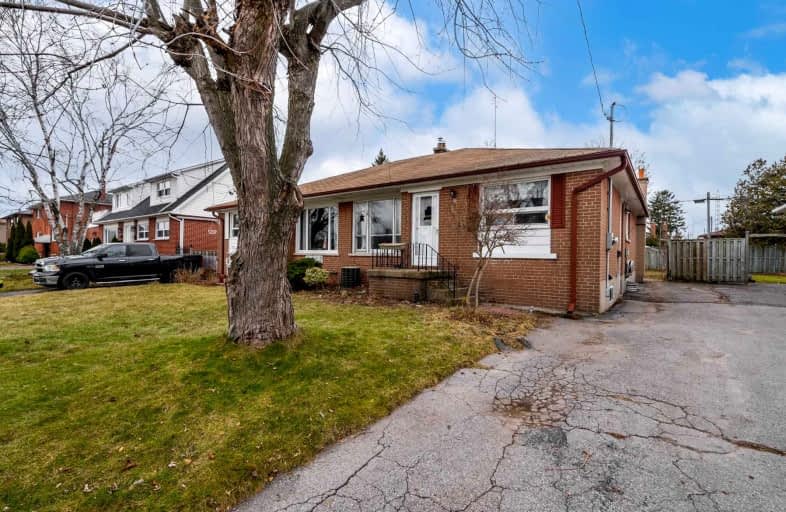
Video Tour
Car-Dependent
- Most errands require a car.
29
/100
Good Transit
- Some errands can be accomplished by public transportation.
59
/100
Bikeable
- Some errands can be accomplished on bike.
55
/100

École élémentaire Antonine Maillet
Elementary: Public
1.21 km
College Hill Public School
Elementary: Public
1.40 km
St Thomas Aquinas Catholic School
Elementary: Catholic
1.31 km
Woodcrest Public School
Elementary: Public
1.27 km
Waverly Public School
Elementary: Public
0.19 km
St Christopher Catholic School
Elementary: Catholic
1.62 km
DCE - Under 21 Collegiate Institute and Vocational School
Secondary: Public
1.74 km
Father Donald MacLellan Catholic Sec Sch Catholic School
Secondary: Catholic
2.38 km
Durham Alternative Secondary School
Secondary: Public
0.64 km
Monsignor Paul Dwyer Catholic High School
Secondary: Catholic
2.48 km
R S Mclaughlin Collegiate and Vocational Institute
Secondary: Public
2.03 km
O'Neill Collegiate and Vocational Institute
Secondary: Public
2.34 km
-
Limerick Park
Donegal Ave, Oshawa ON 0.85km -
Brick by Brick Park
Oshawa ON 1.47km -
Memorial Park
100 Simcoe St S (John St), Oshawa ON 1.87km
-
TD Bank Financial Group
22 Stevenson Rd (King St. W.), Oshawa ON L1J 5L9 0.35km -
CIBC
419 King St W, Oshawa ON L1J 2K5 0.7km -
RBC Royal Bank
1903 Dundas St E, Whitby ON L1N 2L5 1.38km













