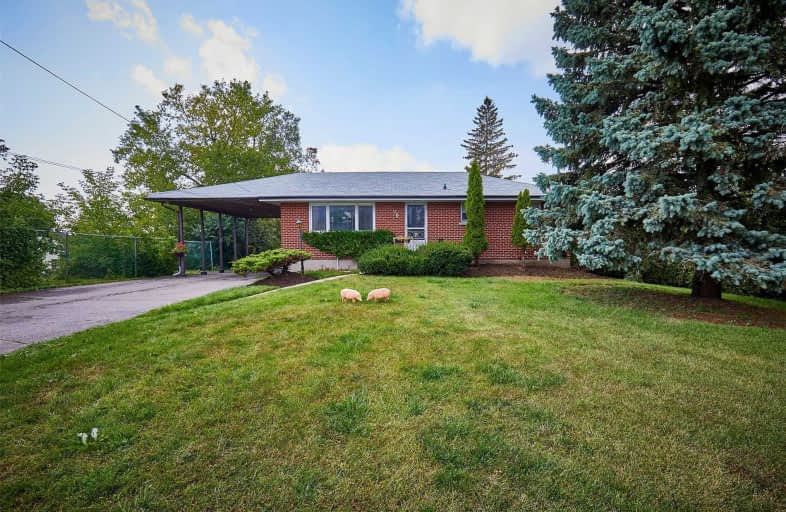Sold on Sep 19, 2019
Note: Property is not currently for sale or for rent.

-
Type: Detached
-
Style: Bungalow
-
Lot Size: 69 x 155 Feet
-
Age: No Data
-
Taxes: $4,522 per year
-
Days on Site: 3 Days
-
Added: Sep 20, 2019 (3 days on market)
-
Updated:
-
Last Checked: 3 months ago
-
MLS®#: E4578326
-
Listed By: Dan plowman team realty inc., brokerage
Perfect For The First Time Buyer, Investor Or Those Looking To Downsize. Welcome Home To This All Brick Bungalow Nestled On A Massive 69 X 155Ft Lot. Main Flr Feats. An O/S Kitchen, Dining Rm, 3 Bdrms & 4Pc Bath. Addition Out Back Incl Separate Entrance, Leading To A Lrg Living Rm W/ Woodburning F/P, 2Pc Bath. Lrg Master Bdrm W/ W/I Closet, Ensuite & W/O To Private Yard, Complete W/ A 17 X 24 Ft 2 Storey Barn. Close To All Amenities: Schools, Shopping &*
Extras
*Transit. Property Is Being Sold In "As Is", "Where Is" Condition. The Seller, The Listing Agent Or The Listing Brokerage Makes No Representations Or Warranties Towards The State Of The Said Property Now Or Upon The Day Of Closing.
Property Details
Facts for 96 Thornton Road South, Oshawa
Status
Days on Market: 3
Last Status: Sold
Sold Date: Sep 19, 2019
Closed Date: Oct 21, 2019
Expiry Date: Dec 12, 2019
Sold Price: $480,500
Unavailable Date: Sep 19, 2019
Input Date: Sep 16, 2019
Prior LSC: Listing with no contract changes
Property
Status: Sale
Property Type: Detached
Style: Bungalow
Area: Oshawa
Community: Vanier
Availability Date: Flexible
Inside
Bedrooms: 4
Bathrooms: 3
Kitchens: 1
Rooms: 7
Den/Family Room: No
Air Conditioning: None
Fireplace: Yes
Washrooms: 3
Building
Basement: Full
Basement 2: Unfinished
Heat Type: Forced Air
Heat Source: Oil
Exterior: Brick
Water Supply: Municipal
Special Designation: Unknown
Parking
Driveway: Pvt Double
Garage Spaces: 1
Garage Type: Carport
Covered Parking Spaces: 5
Total Parking Spaces: 6
Fees
Tax Year: 2019
Tax Legal Description: Pt Lt 19 Sheet 17B Pl 357 Oshawa Pt 4, 40R1503; *
Taxes: $4,522
Land
Cross Street: King / Thornton
Municipality District: Oshawa
Fronting On: West
Pool: None
Sewer: Septic
Lot Depth: 155 Feet
Lot Frontage: 69 Feet
Open House
Open House Date: 2019-09-21
Open House Start: 11:00:00
Open House Finished: 01:00:00
Open House Date: 2019-09-22
Open House Start: 11:00:00
Open House Finished: 01:00:00
Rooms
Room details for 96 Thornton Road South, Oshawa
| Type | Dimensions | Description |
|---|---|---|
| Kitchen Ground | 3.30 x 3.40 | Window |
| Dining Ground | 4.55 x 3.41 | Hardwood Floor |
| 2nd Br Ground | 3.00 x 3.40 | Hardwood Floor, Closet |
| 3rd Br Ground | 3.02 x 3.40 | Hardwood Floor, Closet, Window |
| 4th Br Ground | 2.38 x 3.42 | Hardwood Floor, Closet, Window |
| Living In Betwn | 5.55 x 5.49 | Broadloom, Walk-Out, Fireplace |
| Master In Betwn | 4.15 x 5.50 | Broadloom, Walk-Out, W/I Closet |
| XXXXXXXX | XXX XX, XXXX |
XXXX XXX XXXX |
$XXX,XXX |
| XXX XX, XXXX |
XXXXXX XXX XXXX |
$XXX,XXX |
| XXXXXXXX XXXX | XXX XX, XXXX | $480,500 XXX XXXX |
| XXXXXXXX XXXXXX | XXX XX, XXXX | $449,900 XXX XXXX |

École élémentaire Antonine Maillet
Elementary: PublicWoodcrest Public School
Elementary: PublicStephen G Saywell Public School
Elementary: PublicWaverly Public School
Elementary: PublicSt Christopher Catholic School
Elementary: CatholicBellwood Public School
Elementary: PublicDCE - Under 21 Collegiate Institute and Vocational School
Secondary: PublicFather Donald MacLellan Catholic Sec Sch Catholic School
Secondary: CatholicDurham Alternative Secondary School
Secondary: PublicMonsignor Paul Dwyer Catholic High School
Secondary: CatholicR S Mclaughlin Collegiate and Vocational Institute
Secondary: PublicO'Neill Collegiate and Vocational Institute
Secondary: Public

