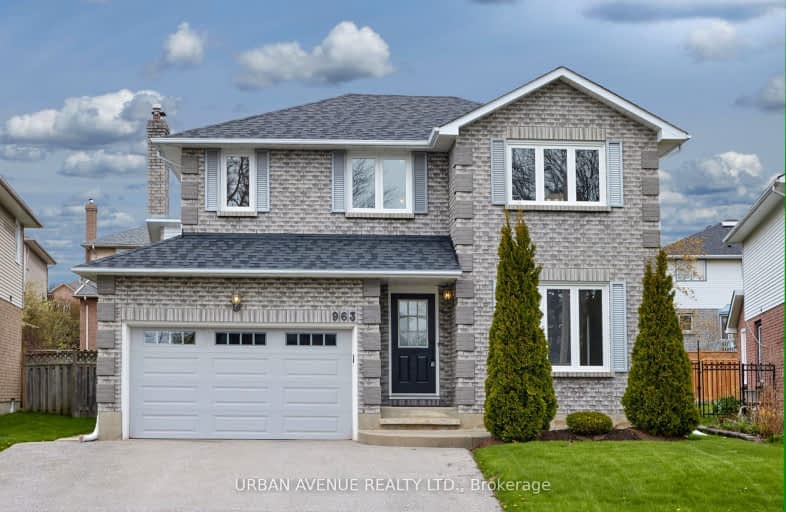Car-Dependent
- Most errands require a car.
44
/100
Some Transit
- Most errands require a car.
41
/100
Somewhat Bikeable
- Most errands require a car.
33
/100

Sir Albert Love Catholic School
Elementary: Catholic
1.20 km
Harmony Heights Public School
Elementary: Public
0.42 km
Gordon B Attersley Public School
Elementary: Public
1.20 km
Vincent Massey Public School
Elementary: Public
1.16 km
Coronation Public School
Elementary: Public
1.70 km
Pierre Elliott Trudeau Public School
Elementary: Public
1.35 km
DCE - Under 21 Collegiate Institute and Vocational School
Secondary: Public
3.67 km
Durham Alternative Secondary School
Secondary: Public
4.53 km
Monsignor John Pereyma Catholic Secondary School
Secondary: Catholic
4.52 km
Eastdale Collegiate and Vocational Institute
Secondary: Public
1.02 km
O'Neill Collegiate and Vocational Institute
Secondary: Public
2.83 km
Maxwell Heights Secondary School
Secondary: Public
3.07 km
-
Harmony Park
1km -
Ridge Valley Park
Oshawa ON L1K 2G4 1.07km -
Pinecrest Park
Oshawa ON 1.61km
-
RBC Royal Bank
549 King St E (King and Wilson), Oshawa ON L1H 1G3 2.14km -
Scotiabank
1351 Grandview St N, Oshawa ON L1K 0G1 2.32km -
RBC Royal Bank
800 Taunton Rd E (Harmony Rd), Oshawa ON L1K 1B7 2.32km














