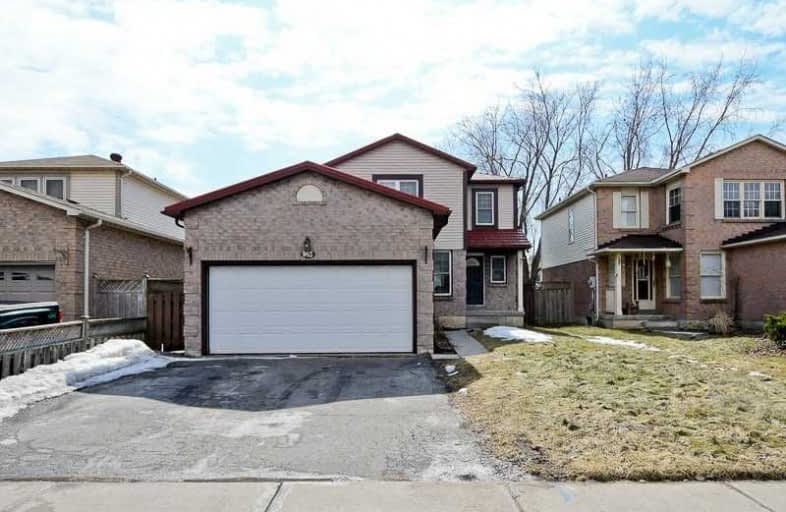
College Hill Public School
Elementary: Public
2.81 km
Monsignor Philip Coffey Catholic School
Elementary: Catholic
0.93 km
ÉÉC Corpus-Christi
Elementary: Catholic
2.92 km
Lakewoods Public School
Elementary: Public
1.69 km
Glen Street Public School
Elementary: Public
1.88 km
Dr C F Cannon Public School
Elementary: Public
1.48 km
DCE - Under 21 Collegiate Institute and Vocational School
Secondary: Public
4.17 km
Durham Alternative Secondary School
Secondary: Public
4.16 km
G L Roberts Collegiate and Vocational Institute
Secondary: Public
1.47 km
Monsignor John Pereyma Catholic Secondary School
Secondary: Catholic
3.09 km
R S Mclaughlin Collegiate and Vocational Institute
Secondary: Public
6.10 km
O'Neill Collegiate and Vocational Institute
Secondary: Public
5.49 km






