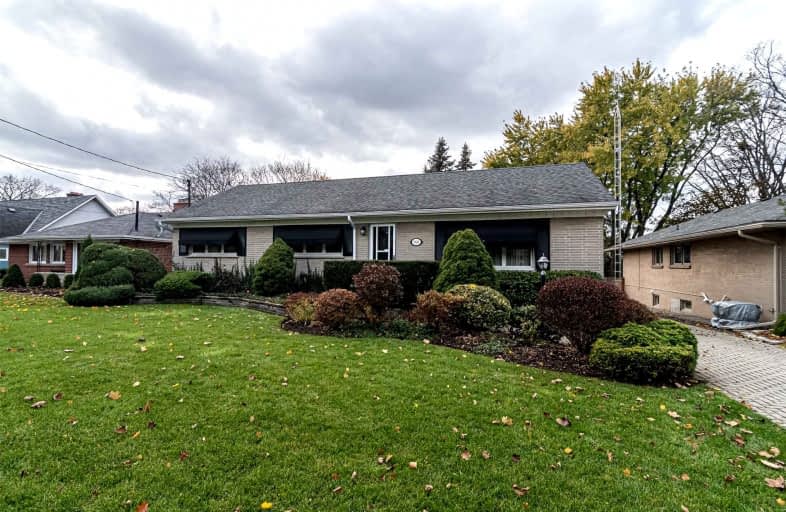
Father Joseph Venini Catholic School
Elementary: Catholic
1.88 km
Beau Valley Public School
Elementary: Public
1.32 km
Adelaide Mclaughlin Public School
Elementary: Public
1.60 km
Sunset Heights Public School
Elementary: Public
0.46 km
Queen Elizabeth Public School
Elementary: Public
0.97 km
Dr S J Phillips Public School
Elementary: Public
1.22 km
DCE - Under 21 Collegiate Institute and Vocational School
Secondary: Public
3.37 km
Father Donald MacLellan Catholic Sec Sch Catholic School
Secondary: Catholic
1.68 km
Durham Alternative Secondary School
Secondary: Public
3.28 km
Monsignor Paul Dwyer Catholic High School
Secondary: Catholic
1.45 km
R S Mclaughlin Collegiate and Vocational Institute
Secondary: Public
1.72 km
O'Neill Collegiate and Vocational Institute
Secondary: Public
2.14 km














