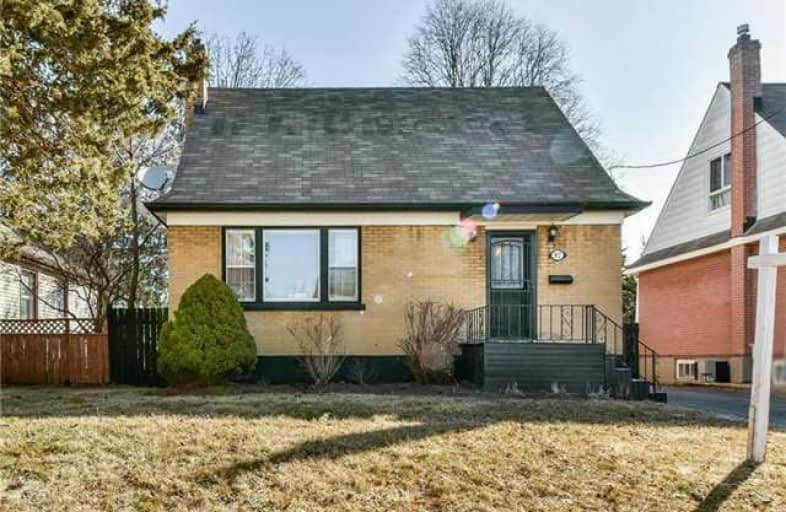
St Hedwig Catholic School
Elementary: Catholic
1.40 km
Mary Street Community School
Elementary: Public
1.20 km
Sir Albert Love Catholic School
Elementary: Catholic
0.97 km
Vincent Massey Public School
Elementary: Public
1.20 km
Coronation Public School
Elementary: Public
0.45 km
Walter E Harris Public School
Elementary: Public
1.27 km
DCE - Under 21 Collegiate Institute and Vocational School
Secondary: Public
1.74 km
Durham Alternative Secondary School
Secondary: Public
2.76 km
Monsignor John Pereyma Catholic Secondary School
Secondary: Catholic
2.67 km
Eastdale Collegiate and Vocational Institute
Secondary: Public
1.31 km
O'Neill Collegiate and Vocational Institute
Secondary: Public
1.49 km
Maxwell Heights Secondary School
Secondary: Public
4.72 km













