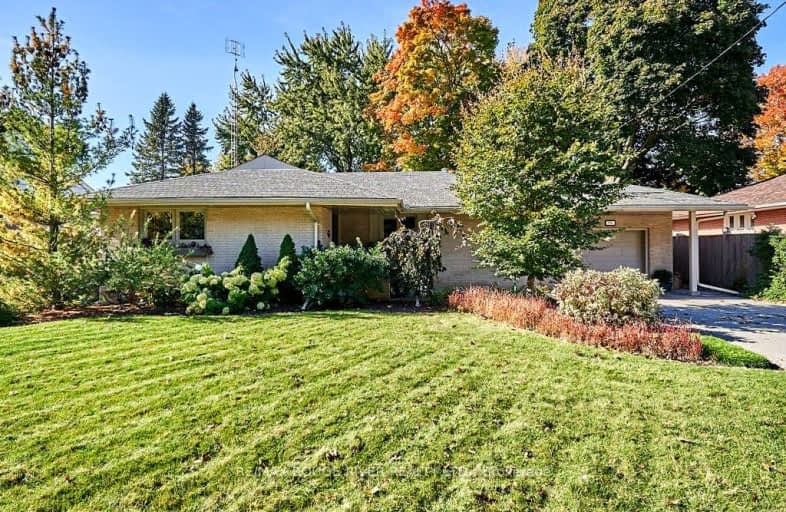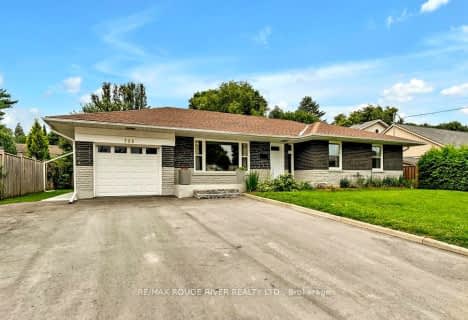Somewhat Walkable
- Some errands can be accomplished on foot.
Some Transit
- Most errands require a car.
Somewhat Bikeable
- Most errands require a car.

Father Joseph Venini Catholic School
Elementary: CatholicBeau Valley Public School
Elementary: PublicAdelaide Mclaughlin Public School
Elementary: PublicSunset Heights Public School
Elementary: PublicQueen Elizabeth Public School
Elementary: PublicDr S J Phillips Public School
Elementary: PublicDCE - Under 21 Collegiate Institute and Vocational School
Secondary: PublicFather Donald MacLellan Catholic Sec Sch Catholic School
Secondary: CatholicDurham Alternative Secondary School
Secondary: PublicMonsignor Paul Dwyer Catholic High School
Secondary: CatholicR S Mclaughlin Collegiate and Vocational Institute
Secondary: PublicO'Neill Collegiate and Vocational Institute
Secondary: Public-
The Crooked Uncle
1180 Simcoe St N, Ste 8, Oshawa, ON L1G 4W8 0.84km -
Double Apple Cafe & Shisha Lounge
1251 Simcoe Street, Unit 4, Oshawa, ON L1G 4X1 1.08km -
One Eyed Jack Pub & Grill
33 Taunton Road W, Oshawa, ON L1G 7B4 1.17km
-
Markcol
1170 Simcoe St N, Oshawa, ON L1G 4W8 0.82km -
Tim Hortons
1251 Simcoe Street N, Oshawa, ON L1G 4X1 1.06km -
Double Apple Cafe & Shisha Lounge
1251 Simcoe Street, Unit 4, Oshawa, ON L1G 4X1 1.08km
-
Durham Ultimate Fitness Club
69 Taunton Road West, Oshawa, ON L1G 7B4 1.16km -
LA Fitness
1189 Ritson Road North, Ste 4a, Oshawa, ON L1G 8B9 1.73km -
Oshawa YMCA
99 Mary St N, Oshawa, ON L1G 8C1 2.89km
-
I.D.A. SCOTTS DRUG MART
1000 Simcoe Street North, Oshawa, ON L1G 4W4 0.54km -
Shoppers Drug Mart
300 Taunton Road E, Oshawa, ON L1G 7T4 1.98km -
Shoppers Drug Mart
20 Warren Avenue, Oshawa, ON L1J 0A1 2.94km
-
Grace Kitchen
1050 Simcoe Street N, Oshawa, ON L1G 4W5 0.54km -
Upper Keg
1050 Simcoe Street N, Unit 5, Oshawa, ON L1G 4W5 0.58km -
Chicago's Diner Blues & Jazz
926 Simcoe Street N, Oshawa, ON L1G 4W2 0.6km
-
Oshawa Centre
419 King Street West, Oshawa, ON L1J 2K5 3.12km -
Whitby Mall
1615 Dundas Street E, Whitby, ON L1N 7G3 4.7km -
The Dollar Store Plus
500 Rossland Road W, Oshawa, ON L1J 3H2 1.35km
-
FreshCo
1150 Simcoe Street N, Oshawa, ON L1G 4W7 0.75km -
BUCKINGHAM Meat MARKET
28 Buckingham Avenue, Oshawa, ON L1G 2K3 1.51km -
Metro
1265 Ritson Road N, Oshawa, ON L1G 3V2 1.72km
-
The Beer Store
200 Ritson Road N, Oshawa, ON L1H 5J8 2.6km -
LCBO
400 Gibb Street, Oshawa, ON L1J 0B2 3.86km -
Liquor Control Board of Ontario
74 Thickson Road S, Whitby, ON L1N 7T2 4.81km
-
Simcoe Shell
962 Simcoe Street N, Oshawa, ON L1G 4W2 0.57km -
Pioneer Petroleums
925 Simcoe Street N, Oshawa, ON L1G 4W3 0.62km -
North Oshawa Auto Repair
1363 Simcoe Street North, Oshawa, ON L1G 4X5 1.34km
-
Regent Theatre
50 King Street E, Oshawa, ON L1H 1B3 3.06km -
Cineplex Odeon
1351 Grandview Street N, Oshawa, ON L1K 0G1 4.22km -
Landmark Cinemas
75 Consumers Drive, Whitby, ON L1N 9S2 6.38km
-
Oshawa Public Library, McLaughlin Branch
65 Bagot Street, Oshawa, ON L1H 1N2 3.25km -
Whitby Public Library
701 Rossland Road E, Whitby, ON L1N 8Y9 5.26km -
Whitby Public Library
405 Dundas Street W, Whitby, ON L1N 6A1 7.06km
-
Lakeridge Health
1 Hospital Court, Oshawa, ON L1G 2B9 2.61km -
Ontario Shores Centre for Mental Health Sciences
700 Gordon Street, Whitby, ON L1N 5S9 9.63km -
R S McLaughlin Durham Regional Cancer Centre
1 Hospital Court, Lakeridge Health, Oshawa, ON L1G 2B9 2.07km













