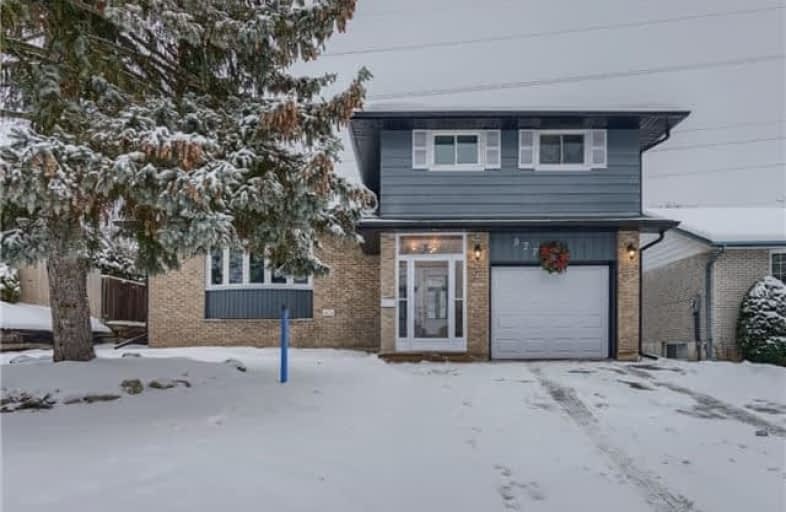
Hillsdale Public School
Elementary: Public
1.27 km
Beau Valley Public School
Elementary: Public
0.53 km
Gordon B Attersley Public School
Elementary: Public
0.82 km
St Joseph Catholic School
Elementary: Catholic
1.28 km
Walter E Harris Public School
Elementary: Public
1.45 km
Dr S J Phillips Public School
Elementary: Public
1.59 km
DCE - Under 21 Collegiate Institute and Vocational School
Secondary: Public
3.68 km
Monsignor Paul Dwyer Catholic High School
Secondary: Catholic
3.13 km
R S Mclaughlin Collegiate and Vocational Institute
Secondary: Public
3.24 km
Eastdale Collegiate and Vocational Institute
Secondary: Public
2.59 km
O'Neill Collegiate and Vocational Institute
Secondary: Public
2.39 km
Maxwell Heights Secondary School
Secondary: Public
2.29 km














