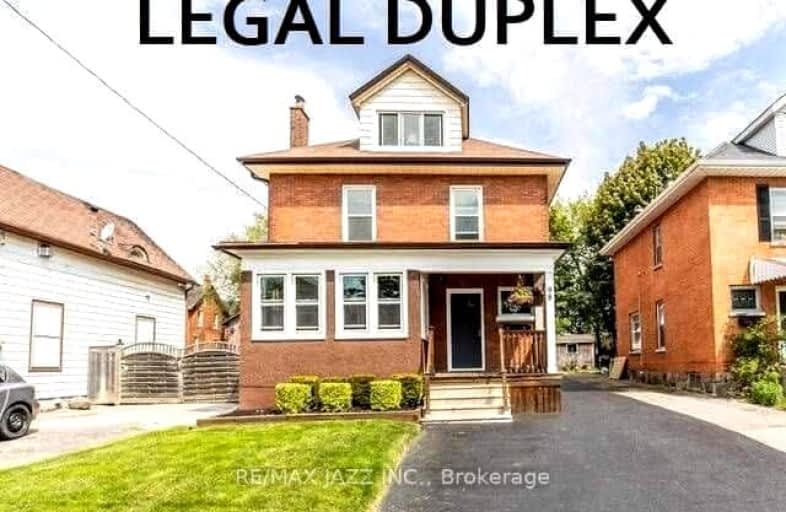Somewhat Walkable
- Some errands can be accomplished on foot.
63
/100
Good Transit
- Some errands can be accomplished by public transportation.
54
/100
Very Bikeable
- Most errands can be accomplished on bike.
81
/100

Mary Street Community School
Elementary: Public
0.29 km
Hillsdale Public School
Elementary: Public
1.35 km
Village Union Public School
Elementary: Public
1.45 km
Coronation Public School
Elementary: Public
1.12 km
Walter E Harris Public School
Elementary: Public
1.35 km
Dr S J Phillips Public School
Elementary: Public
1.36 km
DCE - Under 21 Collegiate Institute and Vocational School
Secondary: Public
1.10 km
Durham Alternative Secondary School
Secondary: Public
1.80 km
Monsignor John Pereyma Catholic Secondary School
Secondary: Catholic
3.00 km
R S Mclaughlin Collegiate and Vocational Institute
Secondary: Public
2.32 km
Eastdale Collegiate and Vocational Institute
Secondary: Public
2.32 km
O'Neill Collegiate and Vocational Institute
Secondary: Public
0.41 km
-
Memorial Park
100 Simcoe St S (John St), Oshawa ON 1.01km -
Central Valley Natural Park
Oshawa ON 2.13km -
Kingside Park
Dean and Wilson, Oshawa ON 2.72km
-
Scotiabank
75 King St W, Oshawa ON L1H 8W7 1.81km -
CIBC
555 Rossland Rd E, Oshawa ON L1K 1K8 2km -
TD Bank Financial Group
555 Simcoe St S, Oshawa ON L1H 8K8 2.04km














