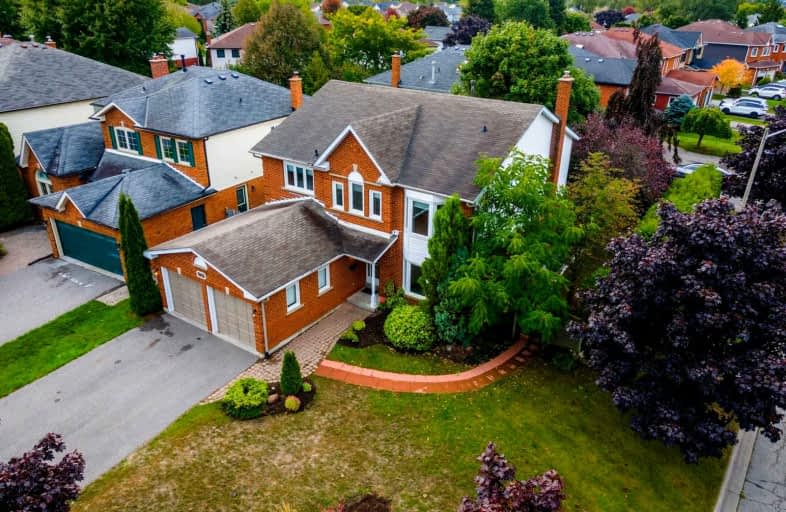
Video Tour

Sir Albert Love Catholic School
Elementary: Catholic
1.94 km
St Kateri Tekakwitha Catholic School
Elementary: Catholic
2.03 km
Harmony Heights Public School
Elementary: Public
1.10 km
Gordon B Attersley Public School
Elementary: Public
0.94 km
St Joseph Catholic School
Elementary: Catholic
1.11 km
Pierre Elliott Trudeau Public School
Elementary: Public
0.55 km
DCE - Under 21 Collegiate Institute and Vocational School
Secondary: Public
4.40 km
Durham Alternative Secondary School
Secondary: Public
5.16 km
Monsignor John Pereyma Catholic Secondary School
Secondary: Catholic
5.42 km
Eastdale Collegiate and Vocational Institute
Secondary: Public
1.92 km
O'Neill Collegiate and Vocational Institute
Secondary: Public
3.40 km
Maxwell Heights Secondary School
Secondary: Public
2.23 km













