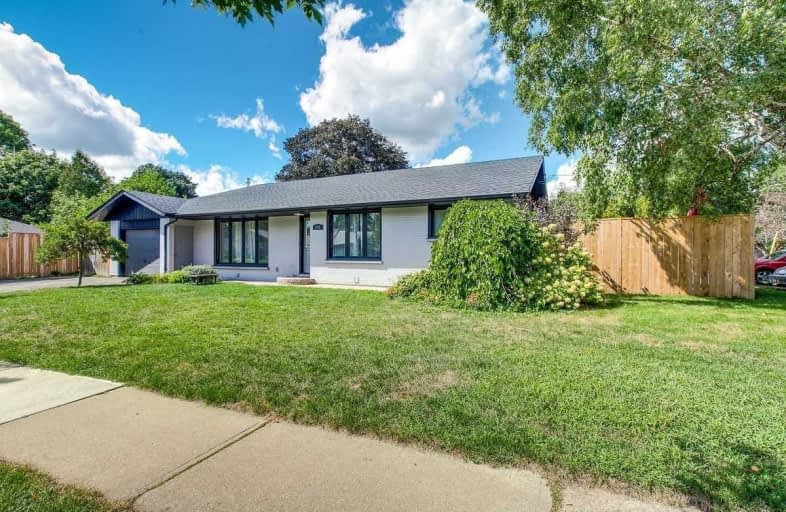Car-Dependent
- Almost all errands require a car.
Some Transit
- Most errands require a car.
Somewhat Bikeable
- Most errands require a car.

St John XXIII Catholic School
Elementary: CatholicSir Albert Love Catholic School
Elementary: CatholicHarmony Heights Public School
Elementary: PublicVincent Massey Public School
Elementary: PublicForest View Public School
Elementary: PublicClara Hughes Public School Elementary Public School
Elementary: PublicDCE - Under 21 Collegiate Institute and Vocational School
Secondary: PublicMonsignor John Pereyma Catholic Secondary School
Secondary: CatholicCourtice Secondary School
Secondary: PublicEastdale Collegiate and Vocational Institute
Secondary: PublicO'Neill Collegiate and Vocational Institute
Secondary: PublicMaxwell Heights Secondary School
Secondary: Public-
Portly Piper
557 King Street E, Oshawa, ON L1H 1G3 1.34km -
The Toad Stool Social House
701 Grandview Street N, Oshawa, ON L1K 2K1 1.69km -
Fionn MacCool's
214 Ritson Road N, Oshawa, ON L1G 0B2 2.22km
-
McDonald's
1300 King Street East, Oshawa, ON L1H 8J4 1.22km -
Tim Horton's
1403 King Street E, Courtice, ON L1E 2S6 1.39km -
Deadly Grounds Coffee
1413 Durham Regional Hwy 2, Unit #6, Courtice, ON L1E 2J6 1.5km
-
Eastview Pharmacy
573 King Street E, Oshawa, ON L1H 1G3 1.29km -
Lovell Drugs
600 Grandview Street S, Oshawa, ON L1H 8P4 2.31km -
Saver's Drug Mart
97 King Street E, Oshawa, ON L1H 1B8 2.74km
-
Gyro Bar
1300 King St E, Oshawa, ON L1H 8J4 1.02km -
Ann's Delicatessen
650 King Street E, Unit 3, Oshawa, ON L1H 1G5 1.06km -
Family Greek
646 King Street E, Oshawa, ON L1H 1G5 1.09km
-
Oshawa Centre
419 King Street West, Oshawa, ON L1J 2K5 4.53km -
Whitby Mall
1615 Dundas Street E, Whitby, ON L1N 7G3 7.02km -
Walmart
1300 King Street E, Oshawa, ON L1H 8J4 1.14km
-
Halenda's Meats
1300 King Street E, Oshawa, ON L1H 8J4 1.14km -
Joe & Barb's No Frills
1300 King Street E, Oshawa, ON L1H 8J4 1.14km -
FreshCo
1414 King Street E, Courtice, ON L1E 3B4 1.44km
-
The Beer Store
200 Ritson Road N, Oshawa, ON L1H 5J8 2.41km -
LCBO
400 Gibb Street, Oshawa, ON L1J 0B2 4.45km -
Liquor Control Board of Ontario
15 Thickson Road N, Whitby, ON L1N 8W7 7.08km
-
Costco Gas
130 Ritson Road N, Oshawa, ON L1G 0A6 2.23km -
Mac's
531 Ritson Road S, Oshawa, ON L1H 5K5 2.91km -
Jim's Towing
753 Farewell Street, Oshawa, ON L1H 6N4 3.07km
-
Regent Theatre
50 King Street E, Oshawa, ON L1H 1B4 2.87km -
Cineplex Odeon
1351 Grandview Street N, Oshawa, ON L1K 0G1 3.7km -
Landmark Cinemas
75 Consumers Drive, Whitby, ON L1N 9S2 8.1km
-
Oshawa Public Library, McLaughlin Branch
65 Bagot Street, Oshawa, ON L1H 1N2 3.25km -
Clarington Public Library
2950 Courtice Road, Courtice, ON L1E 2H8 4.04km -
Ontario Tech University
2000 Simcoe Street N, Oshawa, ON L1H 7K4 6.64km
-
Lakeridge Health
1 Hospital Court, Oshawa, ON L1G 2B9 3.49km -
New Dawn Medical
100C-111 Simcoe Street N, Oshawa, ON L1G 4S4 2.96km -
New Dawn Medical
100A - 111 Simcoe Street N, Oshawa, ON L1G 4S4 2.99km
-
Harmony Park
0.71km -
Ridge Valley Park
Oshawa ON L1K 2G4 2.53km -
Sunnyside Park
Stacey Ave, Oshawa ON 2.76km
-
TD Bank Financial Group
1310 King St E (Townline), Oshawa ON L1H 1H9 1.17km -
RBC Royal Bank
1405 Hwy 2, Courtice ON L1E 2J6 1.35km -
Scotiabank
193 King St E, Oshawa ON L1H 1C2 2.44km














