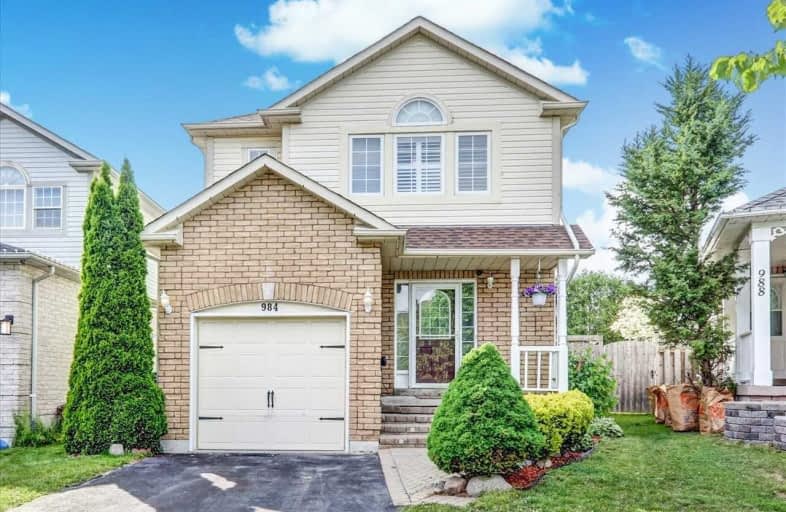
Sir Albert Love Catholic School
Elementary: Catholic
1.75 km
Harmony Heights Public School
Elementary: Public
0.90 km
Gordon B Attersley Public School
Elementary: Public
0.98 km
Vincent Massey Public School
Elementary: Public
1.81 km
St Joseph Catholic School
Elementary: Catholic
1.32 km
Pierre Elliott Trudeau Public School
Elementary: Public
0.72 km
DCE - Under 21 Collegiate Institute and Vocational School
Secondary: Public
4.22 km
Durham Alternative Secondary School
Secondary: Public
5.02 km
Monsignor John Pereyma Catholic Secondary School
Secondary: Catholic
5.18 km
Eastdale Collegiate and Vocational Institute
Secondary: Public
1.67 km
O'Neill Collegiate and Vocational Institute
Secondary: Public
3.26 km
Maxwell Heights Secondary School
Secondary: Public
2.47 km














