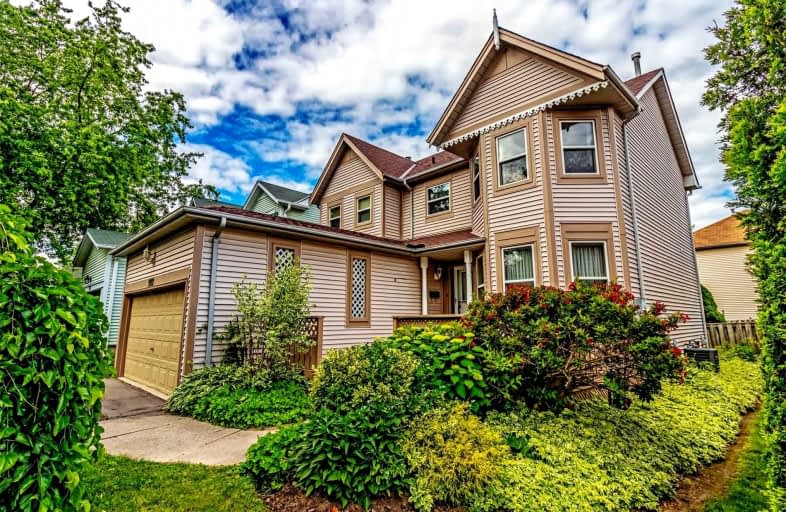
Sir Albert Love Catholic School
Elementary: Catholic
1.34 km
Harmony Heights Public School
Elementary: Public
0.51 km
Gordon B Attersley Public School
Elementary: Public
0.80 km
Vincent Massey Public School
Elementary: Public
1.54 km
St Joseph Catholic School
Elementary: Catholic
1.42 km
Pierre Elliott Trudeau Public School
Elementary: Public
1.12 km
DCE - Under 21 Collegiate Institute and Vocational School
Secondary: Public
3.81 km
Durham Alternative Secondary School
Secondary: Public
4.60 km
Monsignor John Pereyma Catholic Secondary School
Secondary: Catholic
4.85 km
Eastdale Collegiate and Vocational Institute
Secondary: Public
1.41 km
O'Neill Collegiate and Vocational Institute
Secondary: Public
2.84 km
Maxwell Heights Secondary School
Secondary: Public
2.66 km














