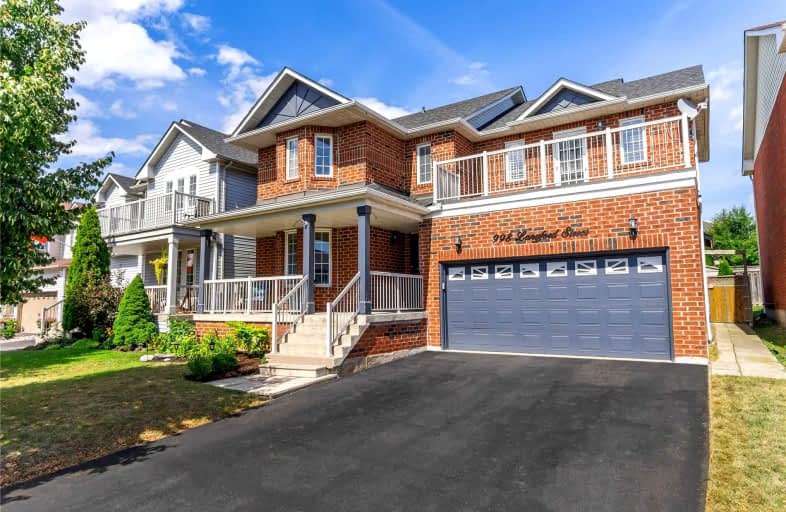
Sir Albert Love Catholic School
Elementary: Catholic
1.54 km
Harmony Heights Public School
Elementary: Public
0.99 km
Vincent Massey Public School
Elementary: Public
0.98 km
Forest View Public School
Elementary: Public
1.90 km
Clara Hughes Public School Elementary Public School
Elementary: Public
2.34 km
Pierre Elliott Trudeau Public School
Elementary: Public
1.61 km
DCE - Under 21 Collegiate Institute and Vocational School
Secondary: Public
3.85 km
Monsignor John Pereyma Catholic Secondary School
Secondary: Catholic
4.36 km
Courtice Secondary School
Secondary: Public
3.84 km
Eastdale Collegiate and Vocational Institute
Secondary: Public
0.84 km
O'Neill Collegiate and Vocational Institute
Secondary: Public
3.21 km
Maxwell Heights Secondary School
Secondary: Public
3.57 km














