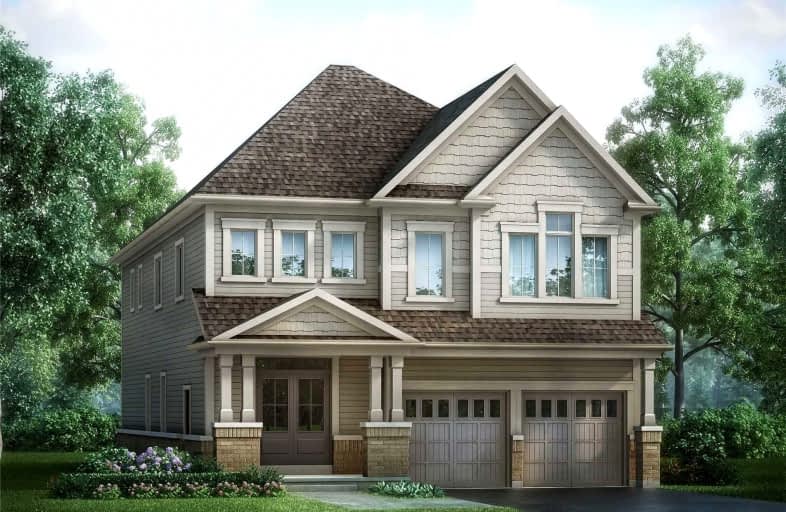
Campbell Children's School
Elementary: Hospital
2.41 km
S T Worden Public School
Elementary: Public
0.81 km
St John XXIII Catholic School
Elementary: Catholic
1.26 km
Vincent Massey Public School
Elementary: Public
1.46 km
Forest View Public School
Elementary: Public
0.89 km
Clara Hughes Public School Elementary Public School
Elementary: Public
2.00 km
Monsignor John Pereyma Catholic Secondary School
Secondary: Catholic
4.10 km
Courtice Secondary School
Secondary: Public
2.84 km
Holy Trinity Catholic Secondary School
Secondary: Catholic
3.75 km
Eastdale Collegiate and Vocational Institute
Secondary: Public
1.43 km
O'Neill Collegiate and Vocational Institute
Secondary: Public
3.96 km
Maxwell Heights Secondary School
Secondary: Public
4.68 km














