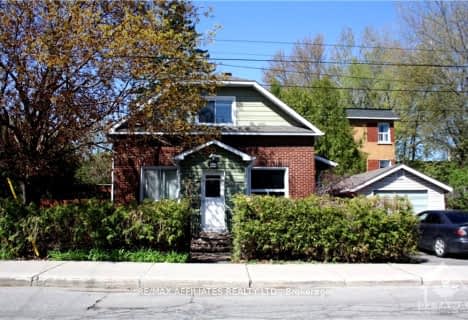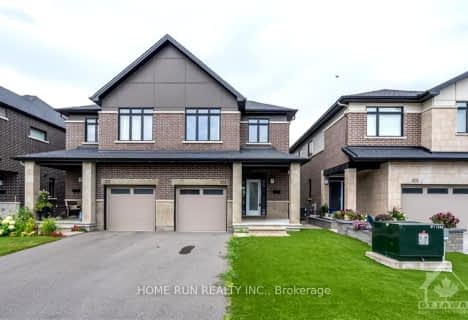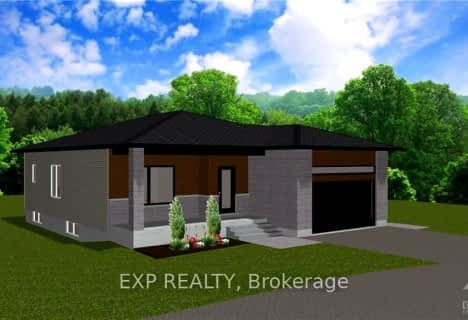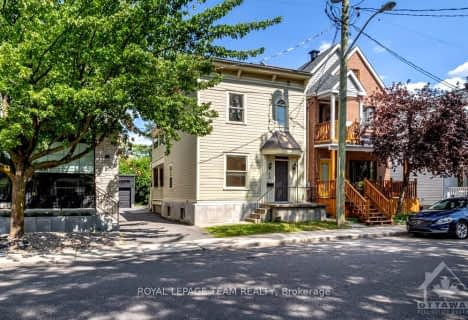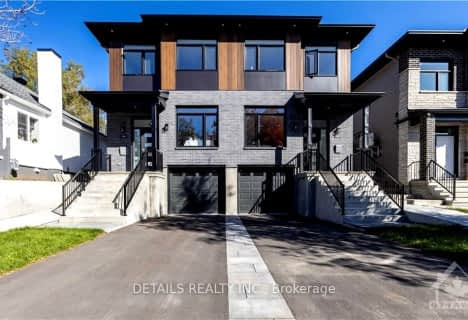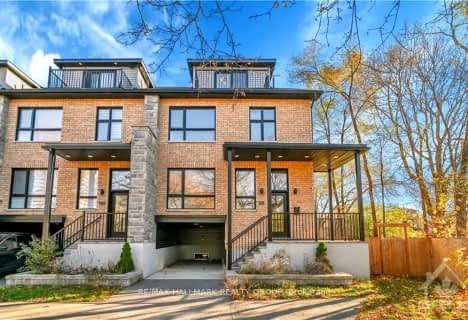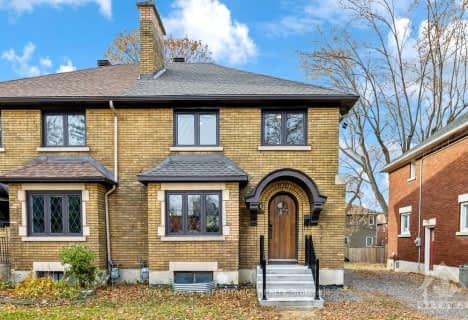
Queen Mary Street Public School
Elementary: PublicSt Michael Elementary School
Elementary: CatholicRobert E. Wilson Public School
Elementary: PublicOur Lady of Mount Carmel Elementary School
Elementary: CatholicQueen Elizabeth Public School
Elementary: PublicÉcole élémentaire catholique Montfort
Elementary: CatholicÉcole secondaire catholique Centre professionnel et technique Minto
Secondary: CatholicOttawa Technical Secondary School
Secondary: PublicHillcrest High School
Secondary: PublicÉcole secondaire catholique Collège catholique Samuel-Genest
Secondary: CatholicÉcole secondaire publique De La Salle
Secondary: PublicÉcole secondaire catholique Franco-Cité
Secondary: Catholic-
Riverain Park
400 N River Rd, Ottawa ON 1.97km -
Robinson's Field
Mann Ave and Range Rd, Ottawa ON 2.19km -
City Place Park
2.28km
-
TD Bank on Montreal Rd
562 Montreal Rd, Ottawa ON K1K 0T9 1.22km -
Scotiabank
262 Montreal Rd, Ottawa ON K1L 6C3 1.41km -
President's Choice Financial ATM
100 McArthur Ave, Ottawa ON K1L 8H5 1.7km
- 2 bath
- 3 bed
406 MARGUERITE Avenue, Vanier and Kingsview Park, Ontario • K1L 7W6 • 3403 - Vanier
- 4 bath
- 4 bed
323 LYSANDER Place, Manor Park - Cardinal Glen and Area, Ontario • K1K 3X8 • 3104 - CFB Rockcliffe and Area
- 3 bath
- 3 bed
1479 BRADSHAW Crescent, Cyrville - Carson Grove - Pineview, Ontario • K1B 5G1 • 2204 - Pineview
- 3 bath
- 5 bed
830 ST LAURENT Boulevard, Overbook - Castleheights and Area, Ontario • K1K 3A9 • 3503 - Castle Heights
- 2 bath
- 3 bed
71 CROWNHILL Street, Beacon Hill North - South and Area, Ontario • K1J 7K7 • 2107 - Beacon Hill South
- 2 bath
- 3 bed
29 COMMANDA Way, New Edinburgh - Lindenlea, Ontario • K1M 1G1 • 3302 - Lindenlea
- 1 bath
- 3 bed
100 NOEL Street, New Edinburgh - Lindenlea, Ontario • K1M 2A5 • 3302 - Lindenlea
- 4 bath
- 3 bed
149 LONGPRE Street, Vanier and Kingsview Park, Ontario • K1L 7J5 • 3402 - Vanier
- 2 bath
- 3 bed
1208 WHITEROCK Street, Cyrville - Carson Grove - Pineview, Ontario • K1J 1A7 • 2202 - Carson Grove
- 4 bath
- 3 bed
191 KIPP Street, Vanier and Kingsview Park, Ontario • K1L 5Y5 • 3402 - Vanier
- — bath
- — bed
124 BLACKBURN Avenue, Lower Town - Sandy Hill, Ontario • K1N 8A7 • 4004 - Sandy Hill

