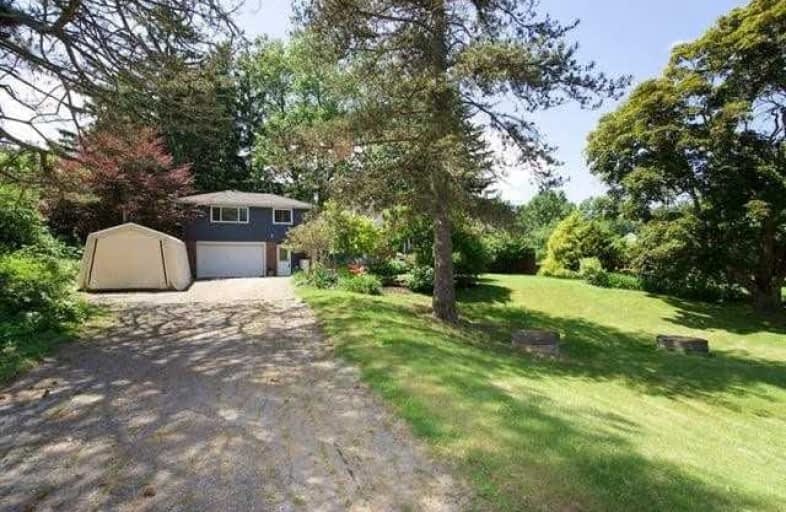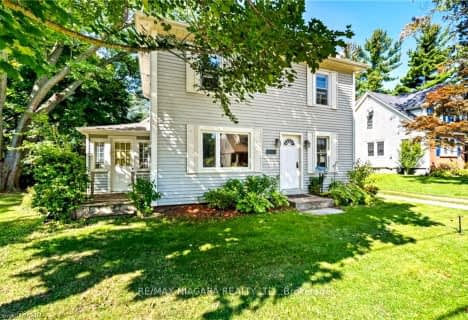
Wellington Heights Public School
Elementary: Public
2.07 km
St Ann Catholic Elementary School
Elementary: Catholic
2.81 km
Pelham Centre Public School
Elementary: Public
0.34 km
A K Wigg Public School
Elementary: Public
3.30 km
Glynn A Green Public School
Elementary: Public
4.07 km
St Alexander Catholic Elementary School
Elementary: Catholic
4.62 km
École secondaire Confédération
Secondary: Public
9.59 km
Eastdale Secondary School
Secondary: Public
9.64 km
ÉSC Jean-Vanier
Secondary: Catholic
8.12 km
Centennial Secondary School
Secondary: Public
5.72 km
E L Crossley Secondary School
Secondary: Public
2.07 km
Notre Dame College School
Secondary: Catholic
7.41 km




