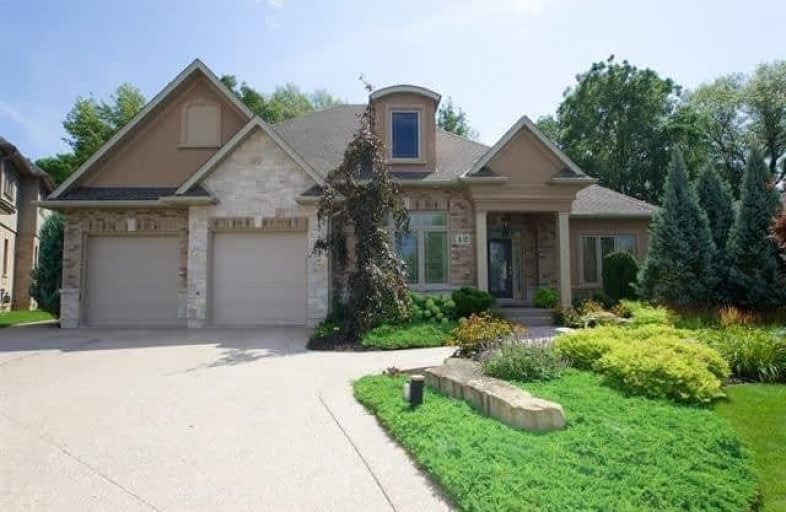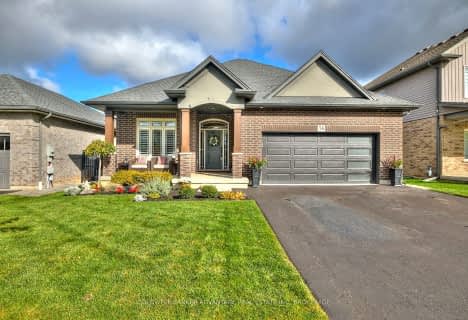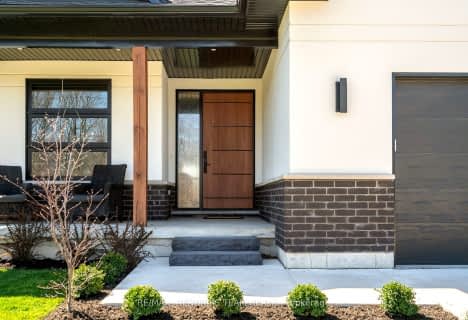
Pelham Centre Public School
Elementary: Public
2.76 km
École élémentaire Nouvel Horizon
Elementary: Public
2.99 km
A K Wigg Public School
Elementary: Public
0.71 km
Alexander Kuska KSG Catholic Elementary School
Elementary: Catholic
3.49 km
Glynn A Green Public School
Elementary: Public
1.34 km
St Alexander Catholic Elementary School
Elementary: Catholic
1.65 km
École secondaire Confédération
Secondary: Public
8.53 km
Eastdale Secondary School
Secondary: Public
8.65 km
ÉSC Jean-Vanier
Secondary: Catholic
6.48 km
Centennial Secondary School
Secondary: Public
4.95 km
E L Crossley Secondary School
Secondary: Public
1.37 km
Notre Dame College School
Secondary: Catholic
6.36 km














