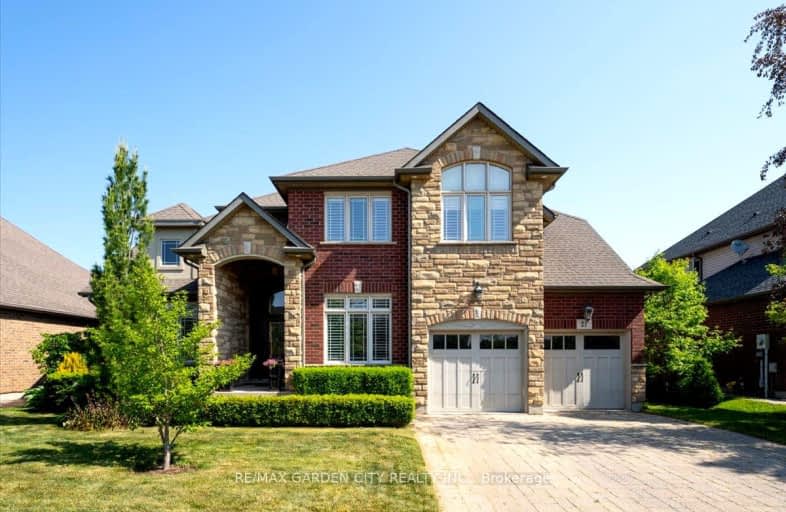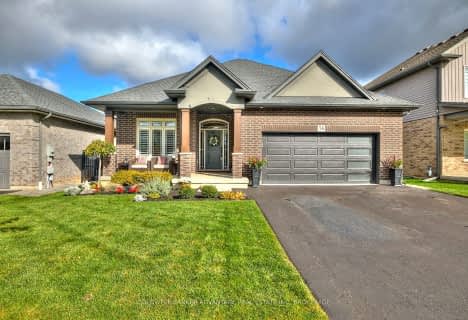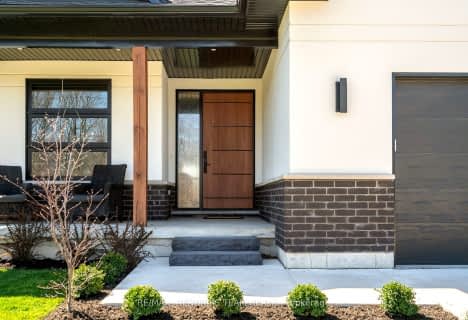
Video Tour
Car-Dependent
- Most errands require a car.
28
/100
Somewhat Bikeable
- Most errands require a car.
42
/100

Pelham Centre Public School
Elementary: Public
3.32 km
École élémentaire Nouvel Horizon
Elementary: Public
3.34 km
A K Wigg Public School
Elementary: Public
1.08 km
Alexander Kuska KSG Catholic Elementary School
Elementary: Catholic
3.80 km
Glynn A Green Public School
Elementary: Public
1.37 km
St Alexander Catholic Elementary School
Elementary: Catholic
1.33 km
École secondaire Confédération
Secondary: Public
8.79 km
Eastdale Secondary School
Secondary: Public
8.92 km
ÉSC Jean-Vanier
Secondary: Catholic
6.63 km
Centennial Secondary School
Secondary: Public
5.35 km
E L Crossley Secondary School
Secondary: Public
1.73 km
Notre Dame College School
Secondary: Catholic
6.66 km
-
Chippawa Park
1st Ave (Laughlin Ave), Welland ON 6.62km -
Guerrilla Park
21 W Main St, Welland ON 7.27km -
Hooker Street Park
Welland ON 7.39km
-
RBC Royal Bank
35 Regional Rd 20, Fonthill ON L0S 1E0 1.07km -
TD Canada Trust Branch and ATM
1439 Pelham St, Fonthill ON L0S 1E0 1.08km -
RBC, Fonthill
35 Hwy 20 E, Fonthill ON L0S 1E0 1.32km













