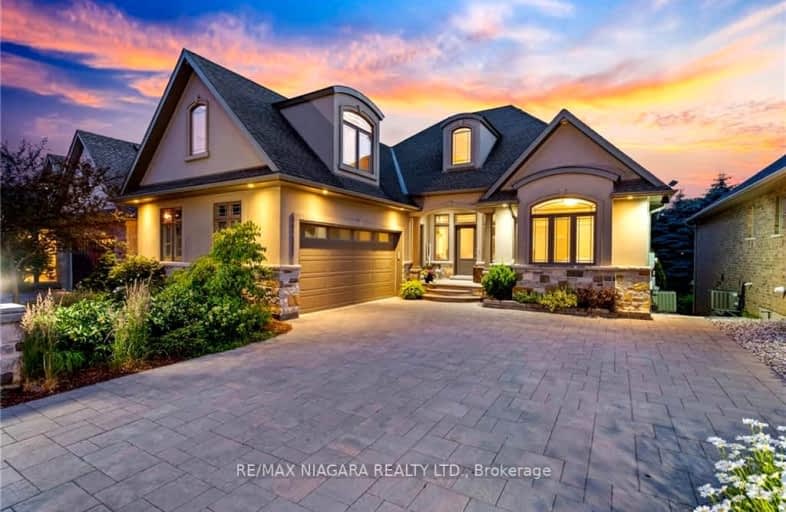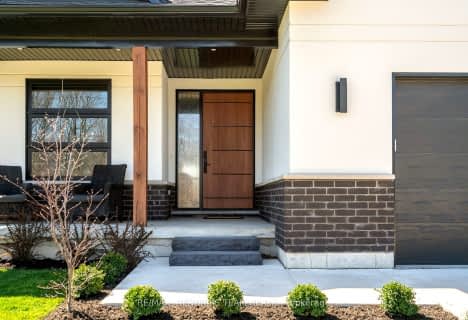Car-Dependent
- Most errands require a car.
Somewhat Bikeable
- Most errands require a car.

Pelham Centre Public School
Elementary: PublicÉcole élémentaire Nouvel Horizon
Elementary: PublicA K Wigg Public School
Elementary: PublicAlexander Kuska KSG Catholic Elementary School
Elementary: CatholicGlynn A Green Public School
Elementary: PublicSt Alexander Catholic Elementary School
Elementary: CatholicÉcole secondaire Confédération
Secondary: PublicEastdale Secondary School
Secondary: PublicÉSC Jean-Vanier
Secondary: CatholicCentennial Secondary School
Secondary: PublicE L Crossley Secondary School
Secondary: PublicNotre Dame College School
Secondary: Catholic-
Butcher and Banker
1440 Pelham Street, Fonthill, ON L0S 1E0 1.38km -
My Place Bar & Grill
20 Regional Road 20, Fonthill, ON L0S 1E0 1.64km -
Peter Pipers
111 Highway 20 E, Unit 3, Pelham, ON L0S 1C0 2.28km
-
Nature's Corner
302 Canboro Rd, Ridgeville, ON L0S 1M0 0.9km -
McDonald's
124 Highway 20 E, Fonthill, ON L0S 1E6 2.14km -
Cafe Amalia
445 Thorold Road, Welland, ON L3C 3W7 4.77km
-
Zehrs
821 Niagara Street N, Welland, ON L3C 1M4 5.01km -
Shoppers Drug Mart
Seaway Mall, 800 Niagara St N, Welland, ON L3C 5Z4 5.21km -
Rexall Drug Store
399 King Street, Welland, ON L3B 3K4 7.77km
-
Mossimo's Pizza & Subs
164 Highway 20 W, Pelham, ON L0S 1E5 0.45km -
Tasty Thai
1376 Haist Street, Ridgeville, ON L0S 1M0 0.55km -
Sita's Fresh Market
3-1376 Haist Street, Unit 2, South Pelham, ON L0S 1E0 0.57km
-
Cleo / Ricki's
Seaway Mall, Welland, ON L3C 5Z4 5.15km -
Shoppers Drug Mart
Seaway Mall, 800 Niagara St N, Welland, ON L3C 5Z4 5.21km -
Shoe Warehouse
800 Niagara St, Unit J6, Welland, ON L3C 5Z4 5.21km
-
Sobeys
110 Highway 20 E, Pelham, ON L0S 1E0 1.97km -
Food Basics
130 Highway 20 E, Fonthill, ON L0S 1E0 1.98km -
Sobeys
609 South Pelham Road, Welland, ON L3C 3C7 4.43km
-
LCBO
102 Primeway Drive, Welland, ON L3B 0A1 6.81km -
LCBO
7481 Oakwood Drive, Niagara Falls, ON 15.05km -
LCBO
5389 Ferry Street, Niagara Falls, ON L2G 1R9 18.54km
-
Camo Gas Repair
457 Fitch Street, Welland, ON L3C 4W7 5.68km -
Northend Mobility
301 Aqueduct Street, Welland, ON L3C 1C9 6.02km -
Williams Kool Heat
67 River Road, Welland, ON L3B 2R7 7.05km
-
Cineplex Odeon Welland Cinemas
800 Niagara Street, Seaway Mall, Welland, ON L3C 5Z4 5.26km -
Can View Drive-In
1956 Highway 20, Fonthill, ON L0S 1E0 6.4km -
Landmark Cinemas
221 Glendale Avenue, St Catharines, ON L2T 2K9 12.21km
-
Welland Public Libray-Main Branch
50 The Boardwalk, Welland, ON L3B 6J1 7.02km -
Niagara Falls Public Library
4848 Victoria Avenue, Niagara Falls, ON L2E 4C5 19.87km -
Libraries
4848 Victoria Avenue, Niagara Falls, ON L2E 4C5 19.9km
-
Welland County General Hospital
65 3rd St, Welland, ON L3B 8.11km -
Primary Care Niagara
800 Niagara Street N, Suite G1, Welland, ON L3C 5Z4 5.14km -
LifeLabs
477 King St, Ste 103, Welland, ON L3B 3K4 7.87km
-
Peace Park
Fonthill ON L0S 1E0 1.5km -
Merritt Island
Welland ON 6.91km -
Dover Court Park
Dover Crt (Dover Road), Welland ON 8.21km
-
TD Bank Financial Group
1439 Pelham St, Fonthill ON L0S 1E0 1.43km -
RBC, Fonthill
35 Hwy 20 E, Fonthill ON L0S 1E0 1.79km -
RBC Royal Bank
35 Hwy 20 E, Fonthill ON L0S 1E0 1.79km














