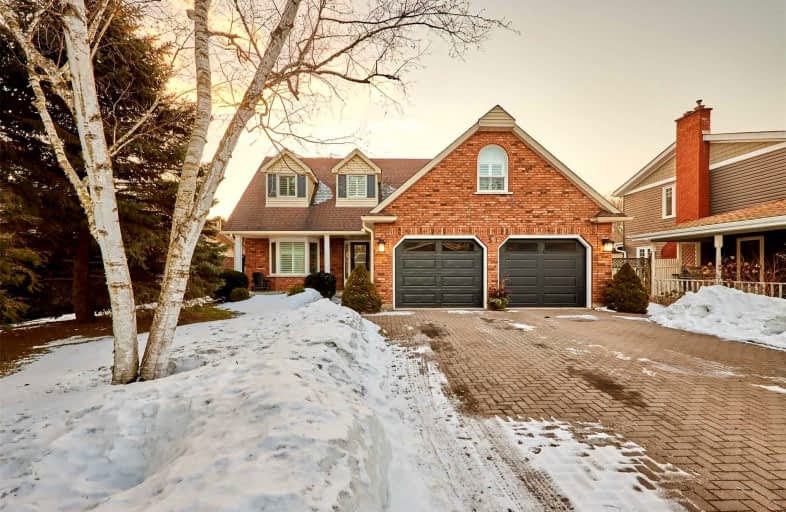
3D Walkthrough

Pelham Centre Public School
Elementary: Public
2.55 km
École élémentaire Nouvel Horizon
Elementary: Public
2.02 km
A K Wigg Public School
Elementary: Public
0.96 km
Alexander Kuska KSG Catholic Elementary School
Elementary: Catholic
2.57 km
Glynn A Green Public School
Elementary: Public
1.57 km
St Alexander Catholic Elementary School
Elementary: Catholic
2.28 km
École secondaire Confédération
Secondary: Public
7.56 km
Eastdale Secondary School
Secondary: Public
7.66 km
ÉSC Jean-Vanier
Secondary: Catholic
5.73 km
Centennial Secondary School
Secondary: Public
3.82 km
E L Crossley Secondary School
Secondary: Public
2.02 km
Notre Dame College School
Secondary: Catholic
5.35 km













