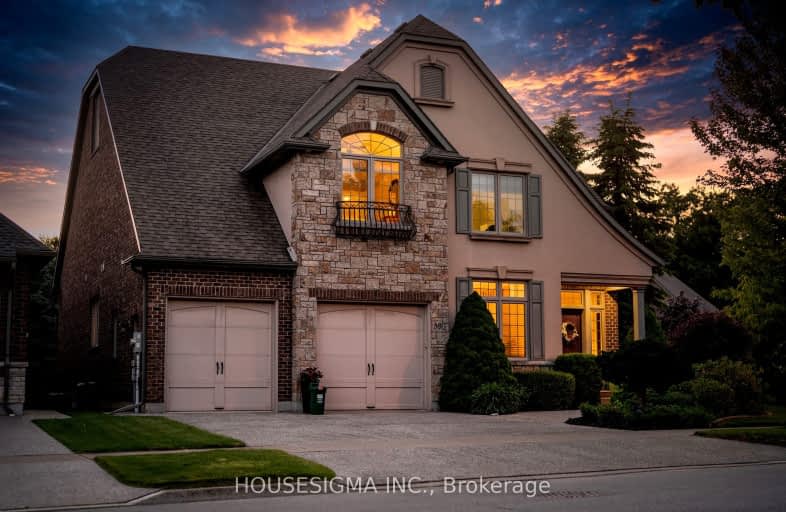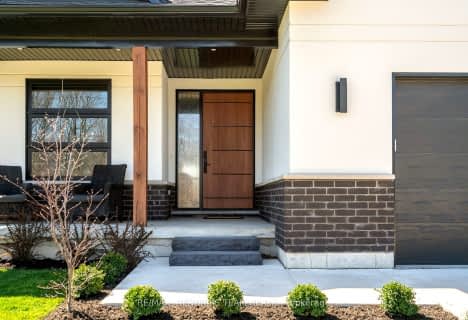Car-Dependent
- Most errands require a car.
42
/100
Somewhat Bikeable
- Most errands require a car.
42
/100

Pelham Centre Public School
Elementary: Public
2.72 km
École élémentaire Nouvel Horizon
Elementary: Public
3.15 km
A K Wigg Public School
Elementary: Public
0.87 km
Alexander Kuska KSG Catholic Elementary School
Elementary: Catholic
3.65 km
Glynn A Green Public School
Elementary: Public
1.48 km
St Alexander Catholic Elementary School
Elementary: Catholic
1.74 km
École secondaire Confédération
Secondary: Public
8.70 km
Eastdale Secondary School
Secondary: Public
8.81 km
ÉSC Jean-Vanier
Secondary: Catholic
6.64 km
Centennial Secondary School
Secondary: Public
5.11 km
E L Crossley Secondary School
Secondary: Public
1.25 km
Notre Dame College School
Secondary: Catholic
6.52 km
-
Centennial Park
Church St, Pelham ON 5.33km -
Merritt Island
Welland ON 6.94km -
Station Park
King St, Welland ON 8.42km
-
CoinFlip Bitcoin ATM
1376 Haist St, Pelham ON L0S 1E0 0.57km -
RBC Royal Bank
35 Hwy 20 E, Fonthill ON L0S 1E0 1.77km -
PenFinancial Credit Union
130 Hwy 20, Fonthill ON L0S 1E6 2.34km














