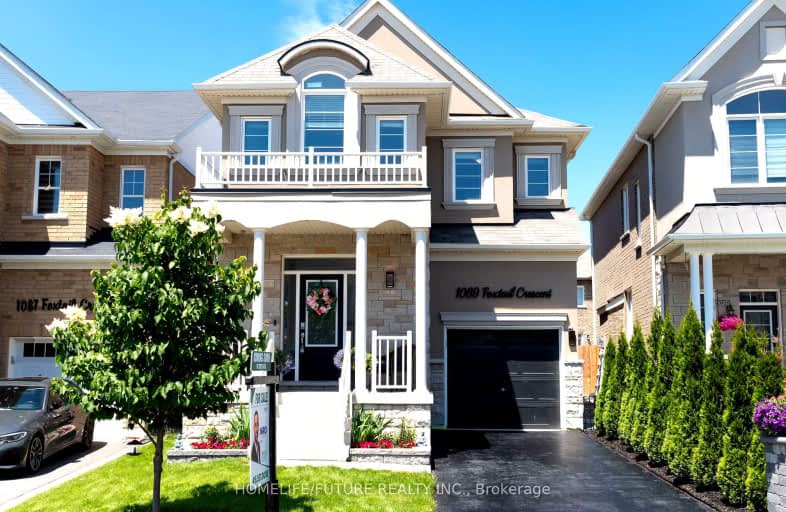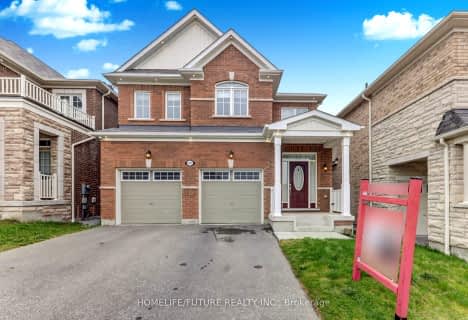Car-Dependent
- Almost all errands require a car.
Minimal Transit
- Almost all errands require a car.
Somewhat Bikeable
- Almost all errands require a car.

Vaughan Willard Public School
Elementary: PublicGandatsetiagon Public School
Elementary: PublicMaple Ridge Public School
Elementary: PublicValley Farm Public School
Elementary: PublicSt Isaac Jogues Catholic School
Elementary: CatholicWilliam Dunbar Public School
Elementary: PublicÉcole secondaire Ronald-Marion
Secondary: PublicNotre Dame Catholic Secondary School
Secondary: CatholicPine Ridge Secondary School
Secondary: PublicDunbarton High School
Secondary: PublicSt Mary Catholic Secondary School
Secondary: CatholicPickering High School
Secondary: Public-
Kinsmen Park
Sandy Beach Rd, Pickering ON 7.55km -
Boxgrove Community Park
14th Ave. & Boxgrove By-Pass, Markham ON 8.51km -
Rouge Beach Park
Lawrence Ave E (at Rouge Hills Dr), Toronto ON M1C 2Y9 8.91km
-
TD Bank Financial Group
15 Westney Rd N (Kingston Rd), Ajax ON L1T 1P4 6.94km -
CIBC
510 Copper Creek Dr (Donald Cousins Parkway), Markham ON L6B 0S1 7.45km -
RBC Royal Bank
865 Milner Ave (Morningside), Scarborough ON M1B 5N6 10.24km
- — bath
- — bed
- — sqft
2420 Florentine Place East, Pickering, Ontario • L1X 0H2 • Rural Pickering
- 3 bath
- 4 bed
- 2000 sqft
1154 Skyridge Boulevard, Pickering, Ontario • L1X 0M4 • Rural Pickering
- 6 bath
- 4 bed
- 2500 sqft
2675 Sapphire Drive, Pickering, Ontario • L1X 0G6 • Rural Pickering





















