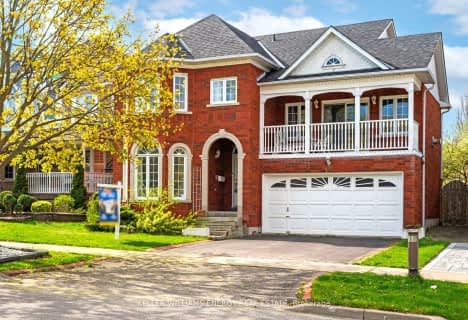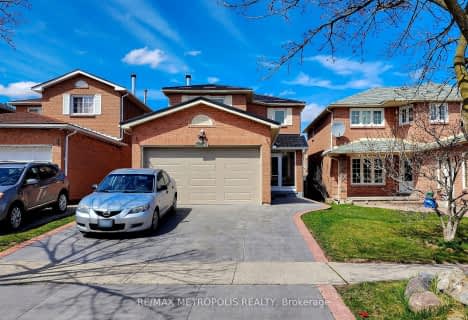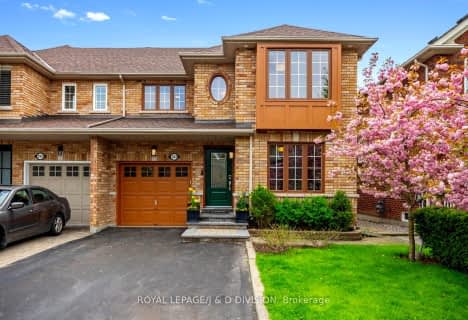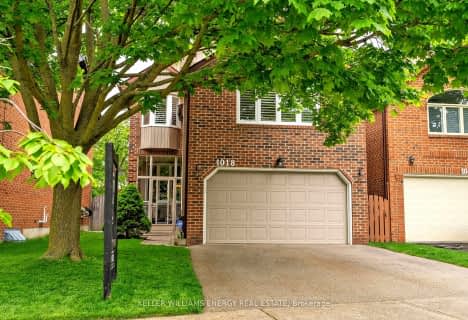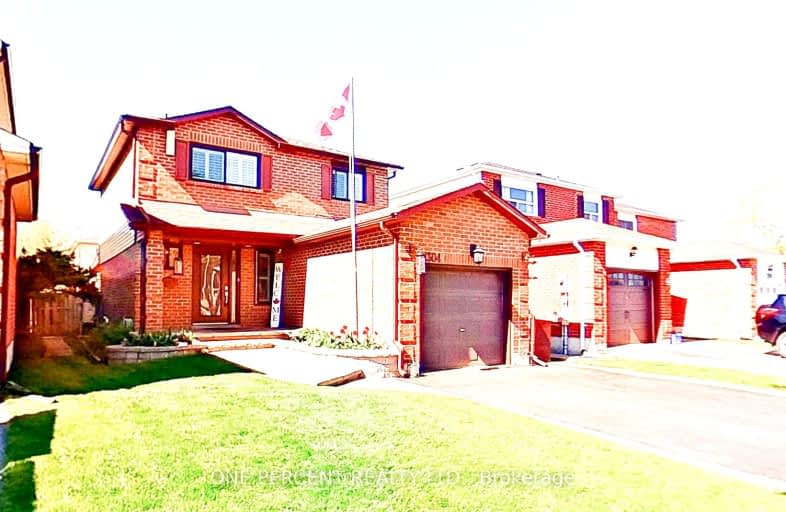
Somewhat Walkable
- Some errands can be accomplished on foot.
Some Transit
- Most errands require a car.
Somewhat Bikeable
- Most errands require a car.

Vaughan Willard Public School
Elementary: PublicGlengrove Public School
Elementary: PublicMaple Ridge Public School
Elementary: PublicValley Farm Public School
Elementary: PublicSt Isaac Jogues Catholic School
Elementary: CatholicWilliam Dunbar Public School
Elementary: PublicÉcole secondaire Ronald-Marion
Secondary: PublicArchbishop Denis O'Connor Catholic High School
Secondary: CatholicPine Ridge Secondary School
Secondary: PublicDunbarton High School
Secondary: PublicSt Mary Catholic Secondary School
Secondary: CatholicPickering High School
Secondary: Public-
Adam's Park
2 Rozell Rd, Toronto ON 7.4km -
Dean Park
Dean Park Road and Meadowvale, Scarborough ON 8.05km -
Centennial Park
255 Centennial Rd (Centennial & Lawson), Scarborough ON 8.18km
-
CIBC
1895 Glenanna Rd (at Kingston Rd.), Pickering ON L1V 7K1 1.13km -
TD Canada Trust ATM
Ultramar-265 de l'Industrie St, Otterburn Park QC J3G 4S6 6.52km -
TD Bank Financial Group
299 Port Union Rd, Scarborough ON M1C 2L3 7.39km
- 3 bath
- 3 bed
- 1500 sqft
1085 Skyridge Boulevard, Pickering, Ontario • L1X 0M8 • Rural Pickering



