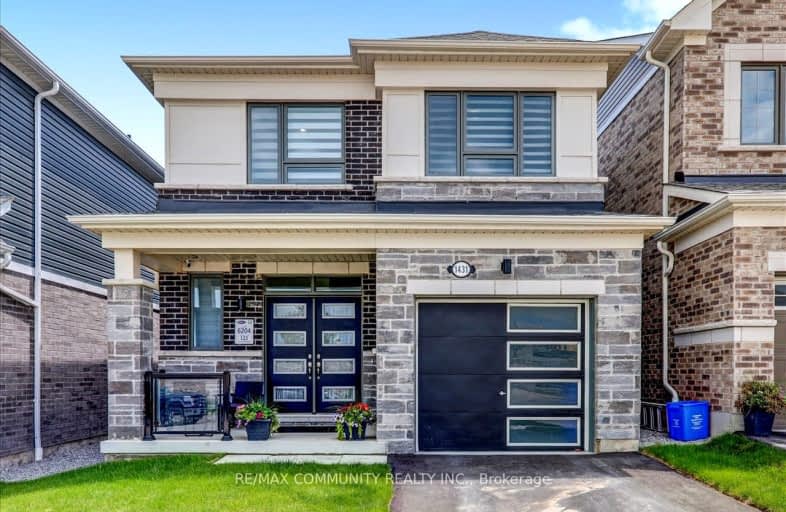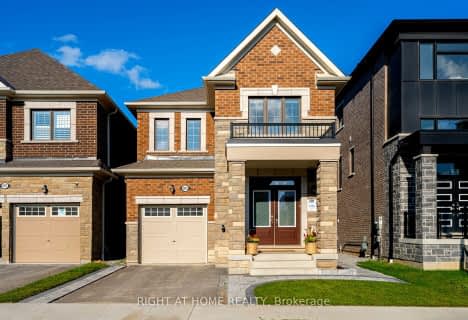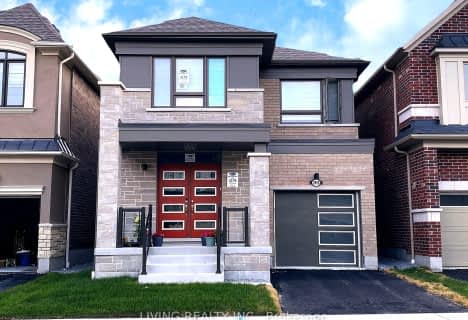Car-Dependent
- Almost all errands require a car.
No Nearby Transit
- Almost all errands require a car.
Somewhat Bikeable
- Most errands require a car.

École élémentaire École intermédiaire Ronald-Marion
Elementary: PublicValley View Public School
Elementary: PublicÉcole élémentaire Ronald-Marion
Elementary: PublicMaple Ridge Public School
Elementary: PublicSt Wilfrid Catholic School
Elementary: CatholicValley Farm Public School
Elementary: PublicÉcole secondaire Ronald-Marion
Secondary: PublicNotre Dame Catholic Secondary School
Secondary: CatholicPine Ridge Secondary School
Secondary: PublicDunbarton High School
Secondary: PublicSt Mary Catholic Secondary School
Secondary: CatholicPickering High School
Secondary: Public- 4 bath
- 4 bed
- 2000 sqft
1266 Aquarius Trail, Pickering, Ontario • L1X 0L9 • Rural Pickering
- 4 bath
- 4 bed
- 1500 sqft
3116 Mulberry Lane, Pickering, Ontario • L1X 0N9 • Rural Pickering
- 4 bath
- 4 bed
- 2000 sqft
3053 Hollyberry Trail, Pickering, Ontario • L1X 0N5 • Rural Pickering
- 3 bath
- 4 bed
- 2000 sqft
1849 Passionfruit Grove, Pickering, Ontario • L1Y 0B5 • Rural Pickering
- 4 bath
- 4 bed
- 1500 sqft
1530 Bruny Avenue, Pickering, Ontario • L1X 0C5 • Duffin Heights
- 4 bath
- 4 bed
- 2000 sqft
1278 Aquarius Trail, Pickering, Ontario • L1X 0L9 • Rural Pickering
- 3 bath
- 3 bed
- 1500 sqft
1558 Scarlett Trail, Pickering, Ontario • L0H 1J0 • Rural Pickering














