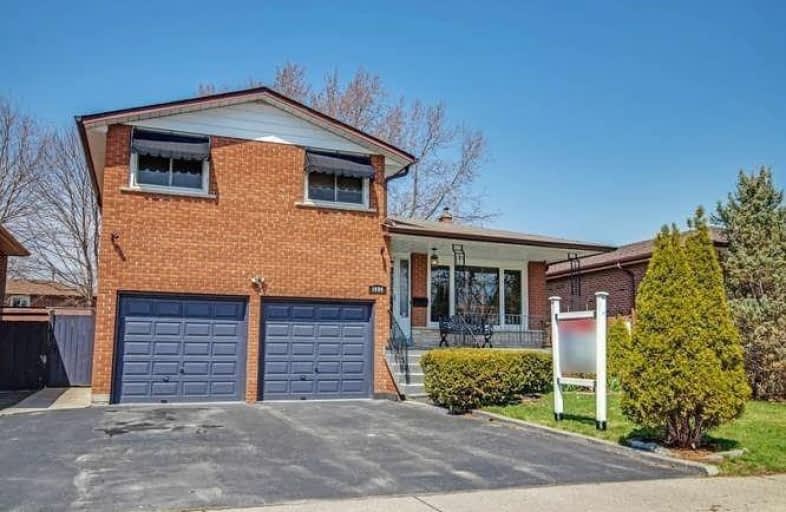
École élémentaire École intermédiaire Ronald-Marion
Elementary: Public
1.74 km
Vaughan Willard Public School
Elementary: Public
1.49 km
Glengrove Public School
Elementary: Public
0.27 km
Maple Ridge Public School
Elementary: Public
1.05 km
Valley Farm Public School
Elementary: Public
1.50 km
St Isaac Jogues Catholic School
Elementary: Catholic
1.24 km
École secondaire Ronald-Marion
Secondary: Public
1.83 km
Archbishop Denis O'Connor Catholic High School
Secondary: Catholic
5.48 km
Pine Ridge Secondary School
Secondary: Public
1.15 km
Dunbarton High School
Secondary: Public
3.72 km
St Mary Catholic Secondary School
Secondary: Catholic
3.20 km
Pickering High School
Secondary: Public
2.67 km














