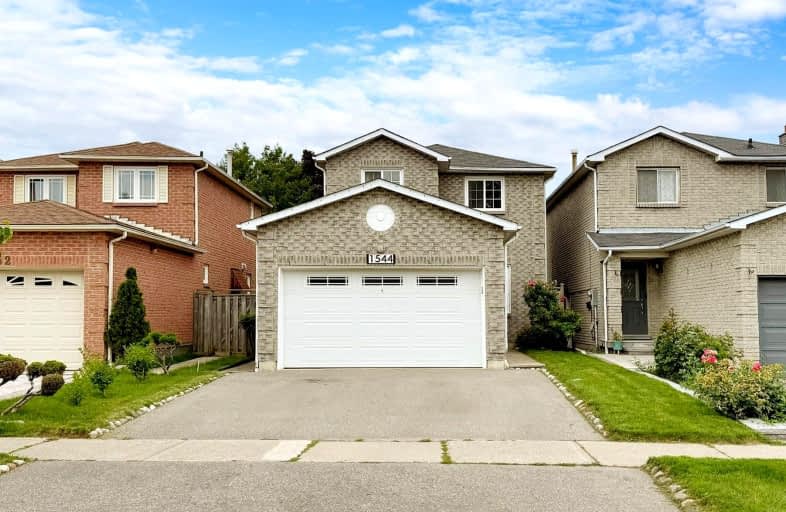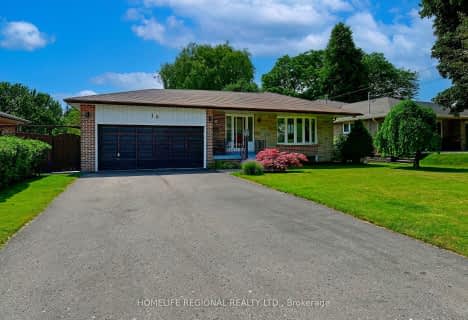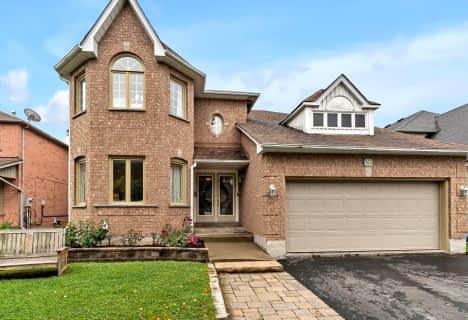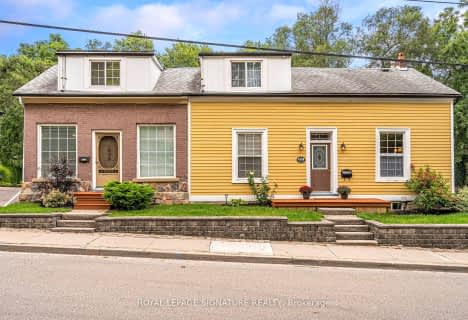Very Walkable
- Most errands can be accomplished on foot.
73
/100
Some Transit
- Most errands require a car.
46
/100
Somewhat Bikeable
- Most errands require a car.
31
/100

École élémentaire École intermédiaire Ronald-Marion
Elementary: Public
1.89 km
St Francis de Sales Catholic School
Elementary: Catholic
1.13 km
Lincoln Avenue Public School
Elementary: Public
1.54 km
École élémentaire Ronald-Marion
Elementary: Public
1.89 km
Lincoln Alexander Public School
Elementary: Public
1.48 km
Eagle Ridge Public School
Elementary: Public
1.89 km
École secondaire Ronald-Marion
Secondary: Public
1.90 km
Archbishop Denis O'Connor Catholic High School
Secondary: Catholic
3.93 km
Notre Dame Catholic Secondary School
Secondary: Catholic
5.25 km
Ajax High School
Secondary: Public
4.20 km
Pine Ridge Secondary School
Secondary: Public
2.51 km
Pickering High School
Secondary: Public
1.44 km
-
Kinsmen Park
Sandy Beach Rd, Pickering ON 3.19km -
Ajax Waterfront
5.75km -
Adam's Park
2 Rozell Rd, Toronto ON 8.78km
-
Scotiabank
1020 Brock Rd (at Plummer St.), Pickering ON L1W 3H2 1.33km -
TD Bank Financial Group
15 Westney Rd N (Kingston Rd), Ajax ON L1T 1P4 2.61km -
President's Choice Financial Pavilion and ATM
30 Kingston Rd W, Ajax ON L1T 4K8 3.23km














