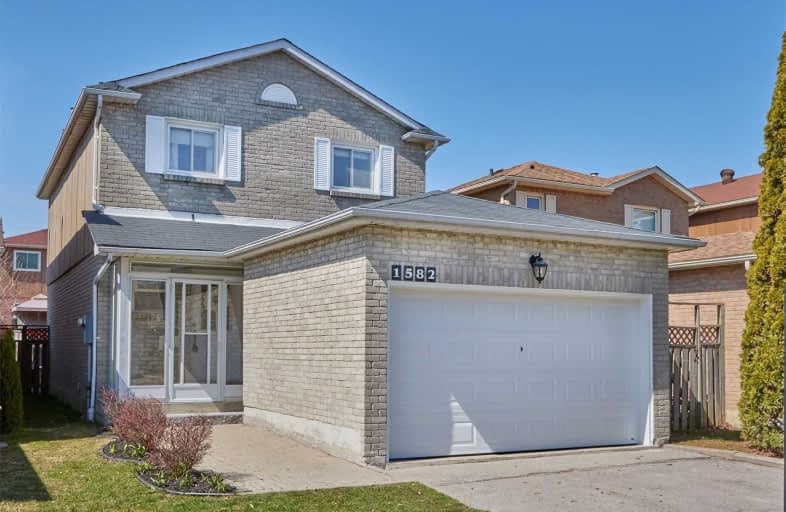
3D Walkthrough

École élémentaire École intermédiaire Ronald-Marion
Elementary: Public
1.82 km
St Francis de Sales Catholic School
Elementary: Catholic
1.00 km
Lincoln Avenue Public School
Elementary: Public
1.42 km
École élémentaire Ronald-Marion
Elementary: Public
1.82 km
Lincoln Alexander Public School
Elementary: Public
1.34 km
Eagle Ridge Public School
Elementary: Public
1.76 km
École secondaire Ronald-Marion
Secondary: Public
1.82 km
Archbishop Denis O'Connor Catholic High School
Secondary: Catholic
3.83 km
Notre Dame Catholic Secondary School
Secondary: Catholic
5.11 km
Ajax High School
Secondary: Public
4.15 km
Pine Ridge Secondary School
Secondary: Public
2.54 km
Pickering High School
Secondary: Public
1.29 km













