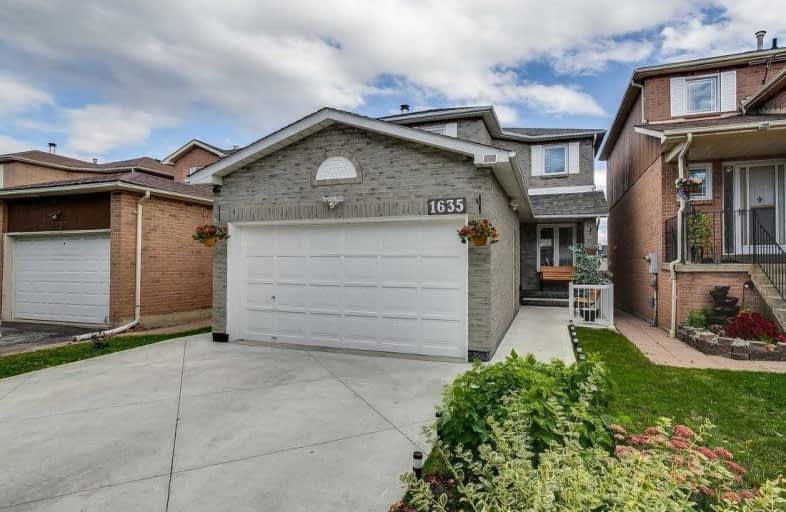
École élémentaire École intermédiaire Ronald-Marion
Elementary: Public
1.61 km
St Francis de Sales Catholic School
Elementary: Catholic
0.92 km
Lincoln Avenue Public School
Elementary: Public
1.30 km
École élémentaire Ronald-Marion
Elementary: Public
1.60 km
Lincoln Alexander Public School
Elementary: Public
1.14 km
Eagle Ridge Public School
Elementary: Public
1.50 km
École secondaire Ronald-Marion
Secondary: Public
1.61 km
Archbishop Denis O'Connor Catholic High School
Secondary: Catholic
3.77 km
Notre Dame Catholic Secondary School
Secondary: Catholic
4.91 km
Pine Ridge Secondary School
Secondary: Public
2.49 km
J Clarke Richardson Collegiate
Secondary: Public
4.89 km
Pickering High School
Secondary: Public
1.08 km














