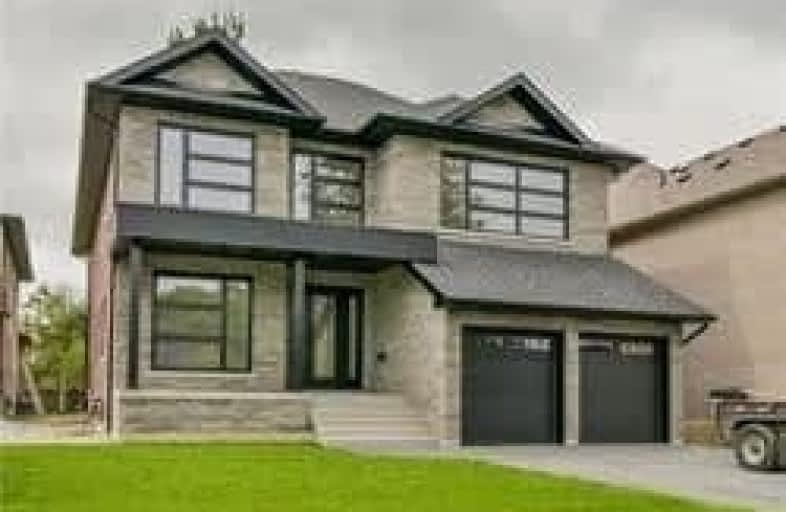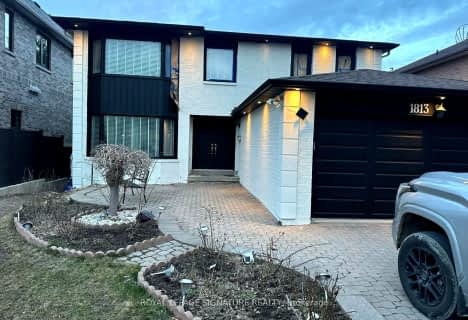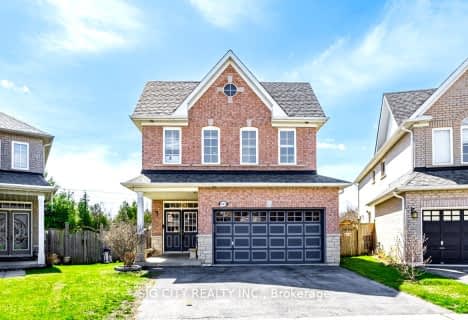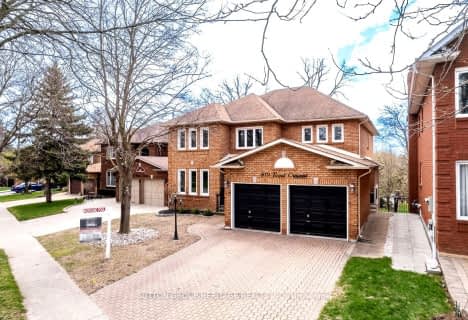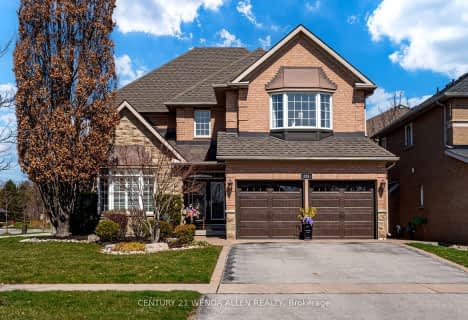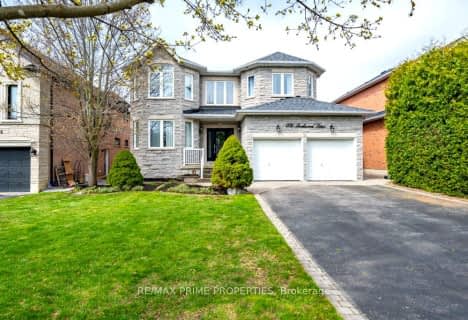
Rouge Valley Public School
Elementary: Public
2.32 km
St Monica Catholic School
Elementary: Catholic
1.01 km
Elizabeth B Phin Public School
Elementary: Public
1.30 km
Westcreek Public School
Elementary: Public
0.64 km
Altona Forest Public School
Elementary: Public
1.66 km
St Elizabeth Seton Catholic School
Elementary: Catholic
1.66 km
West Hill Collegiate Institute
Secondary: Public
5.95 km
Sir Oliver Mowat Collegiate Institute
Secondary: Public
4.59 km
Pine Ridge Secondary School
Secondary: Public
5.52 km
St John Paul II Catholic Secondary School
Secondary: Catholic
5.18 km
Dunbarton High School
Secondary: Public
2.50 km
St Mary Catholic Secondary School
Secondary: Catholic
2.68 km
