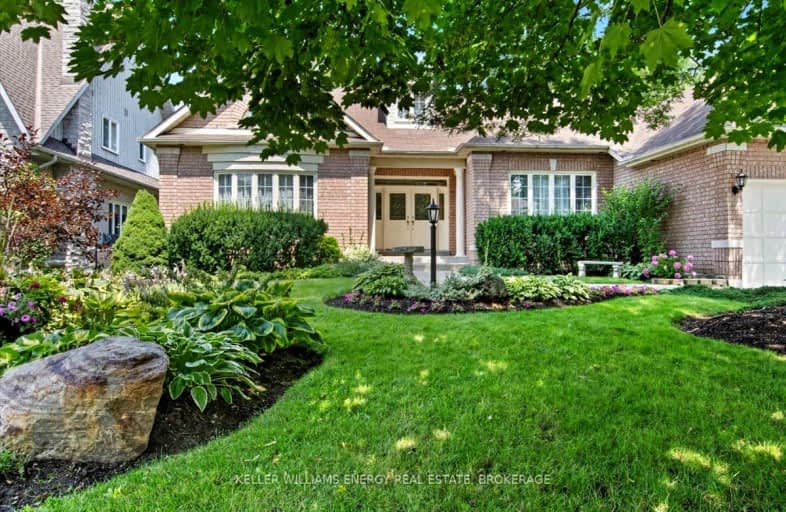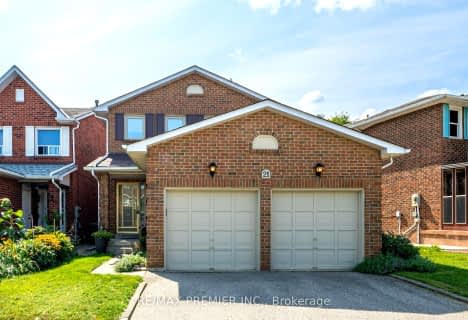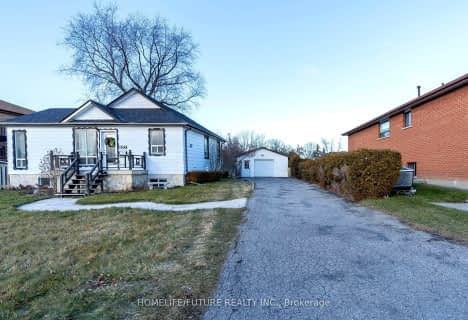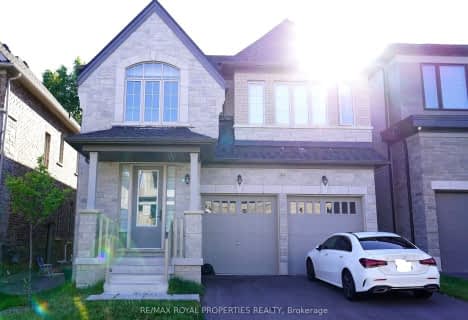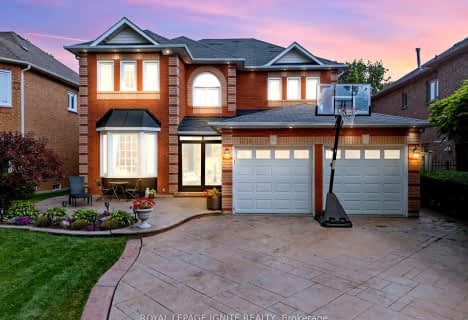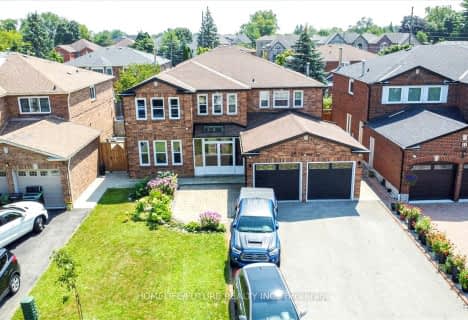Car-Dependent
- Most errands require a car.
Some Transit
- Most errands require a car.
Somewhat Bikeable
- Most errands require a car.

St Dominic Savio Catholic School
Elementary: CatholicRouge Valley Public School
Elementary: PublicSt Monica Catholic School
Elementary: CatholicElizabeth B Phin Public School
Elementary: PublicWestcreek Public School
Elementary: PublicSt Elizabeth Seton Catholic School
Elementary: CatholicWest Hill Collegiate Institute
Secondary: PublicSir Oliver Mowat Collegiate Institute
Secondary: PublicPine Ridge Secondary School
Secondary: PublicSt John Paul II Catholic Secondary School
Secondary: CatholicDunbarton High School
Secondary: PublicSt Mary Catholic Secondary School
Secondary: Catholic- 5 bath
- 4 bed
- 5000 sqft
24 Royal Rouge Trail North, Toronto, Ontario • M1B 4T3 • Rouge E11
- 4 bath
- 4 bed
- 3000 sqft
53 Bluenose Crescent, Toronto, Ontario • M1C 4S2 • Highland Creek
- 5 bath
- 4 bed
- 3000 sqft
15 Devonridge Crescent, Toronto, Ontario • M1C 5A5 • Highland Creek
