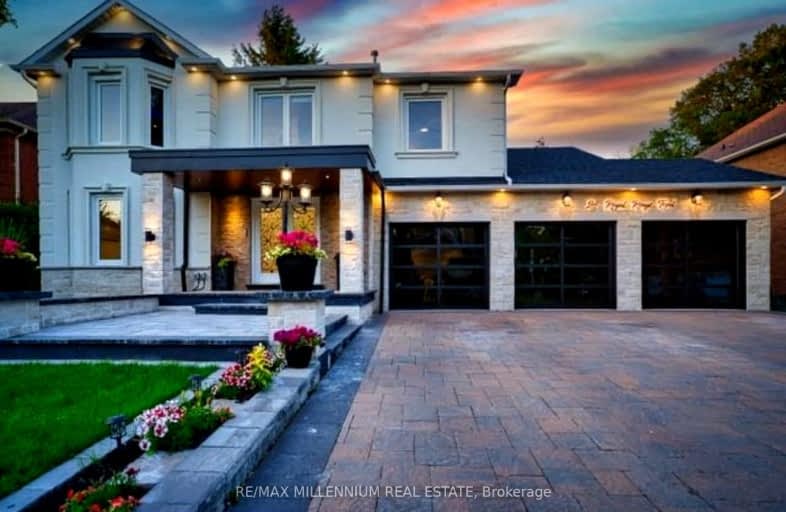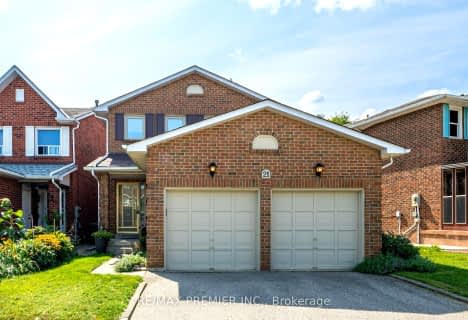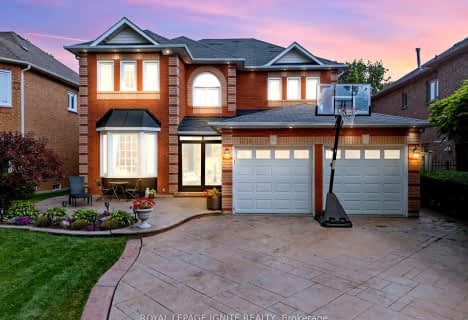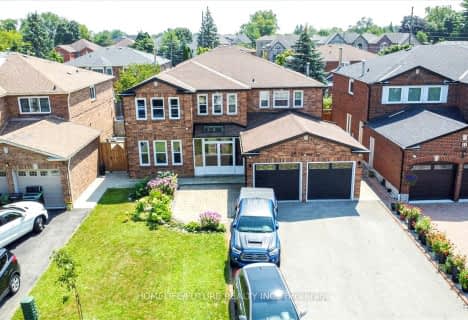Somewhat Walkable
- Some errands can be accomplished on foot.
Good Transit
- Some errands can be accomplished by public transportation.
Somewhat Bikeable
- Almost all errands require a car.

West Rouge Junior Public School
Elementary: PublicSt Dominic Savio Catholic School
Elementary: CatholicMeadowvale Public School
Elementary: PublicCentennial Road Junior Public School
Elementary: PublicRouge Valley Public School
Elementary: PublicChief Dan George Public School
Elementary: PublicMaplewood High School
Secondary: PublicWest Hill Collegiate Institute
Secondary: PublicSir Oliver Mowat Collegiate Institute
Secondary: PublicSt John Paul II Catholic Secondary School
Secondary: CatholicDunbarton High School
Secondary: PublicSt Mary Catholic Secondary School
Secondary: Catholic- 4 bath
- 4 bed
- 3000 sqft
53 Bluenose Crescent, Toronto, Ontario • M1C 4S2 • Highland Creek
- 5 bath
- 4 bed
- 3000 sqft
15 Devonridge Crescent, Toronto, Ontario • M1C 5A5 • Highland Creek






















