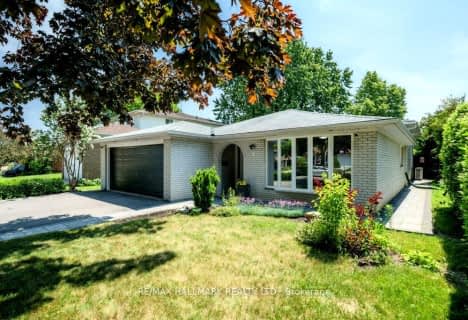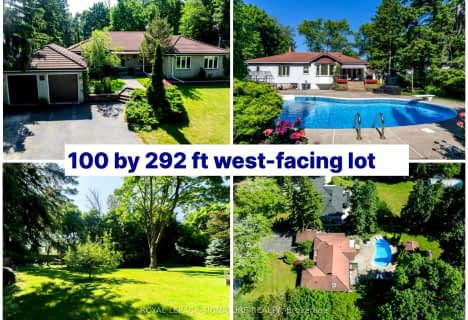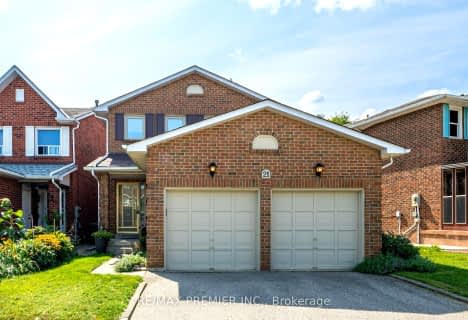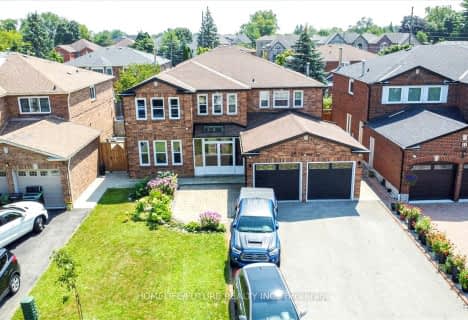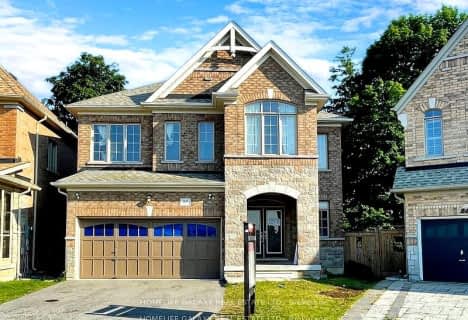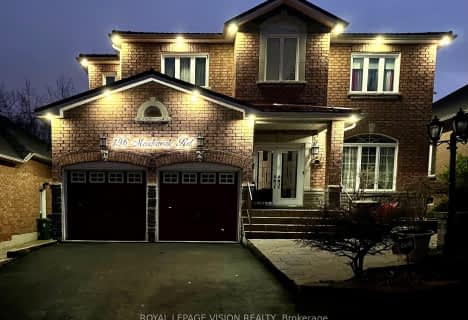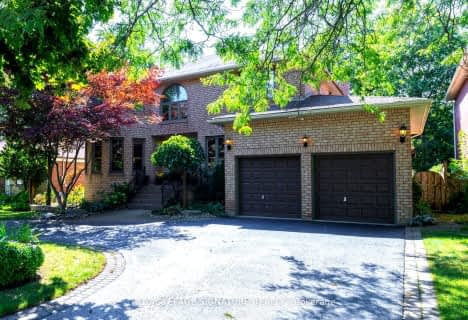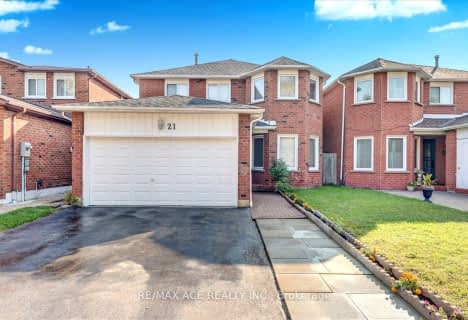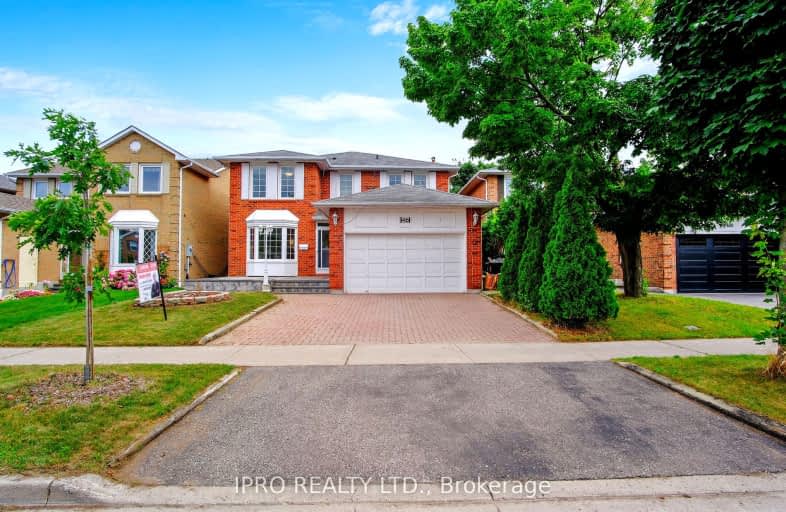
Somewhat Walkable
- Some errands can be accomplished on foot.
Good Transit
- Some errands can be accomplished by public transportation.
Somewhat Bikeable
- Most errands require a car.

Highland Creek Public School
Elementary: PublicSt Jean de Brebeuf Catholic School
Elementary: CatholicJohn G Diefenbaker Public School
Elementary: PublicMeadowvale Public School
Elementary: PublicMorrish Public School
Elementary: PublicCardinal Leger Catholic School
Elementary: CatholicMaplewood High School
Secondary: PublicSt Mother Teresa Catholic Academy Secondary School
Secondary: CatholicWest Hill Collegiate Institute
Secondary: PublicSir Oliver Mowat Collegiate Institute
Secondary: PublicSt John Paul II Catholic Secondary School
Secondary: CatholicSir Wilfrid Laurier Collegiate Institute
Secondary: Public-
Adam's Park
2 Rozell Rd, Toronto ON 2.75km -
Lower Highland Creek Park
Scarborough ON 2.81km -
East Point Park
Toronto ON 3.69km
-
TD Bank Financial Group
2650 Lawrence Ave E, Scarborough ON M1P 2S1 8.15km -
CIBC
1895 Glenanna Rd (at Kingston Rd.), Pickering ON L1V 7K1 9.12km -
CIBC
510 Copper Creek Dr (Donald Cousins Parkway), Markham ON L6B 0S1 9.24km
- 5 bath
- 5 bed
- 3000 sqft
4042 Ellesmere Road, Toronto, Ontario • M1C 1H7 • Highland Creek
- 2 bath
- 4 bed
- 1100 sqft
4010 Ellesmere Road, Toronto, Ontario • M1C 1J2 • Highland Creek
- 4 bath
- 4 bed
- 3000 sqft
18 Irvine Road, Toronto, Ontario • M1C 2K3 • Centennial Scarborough




