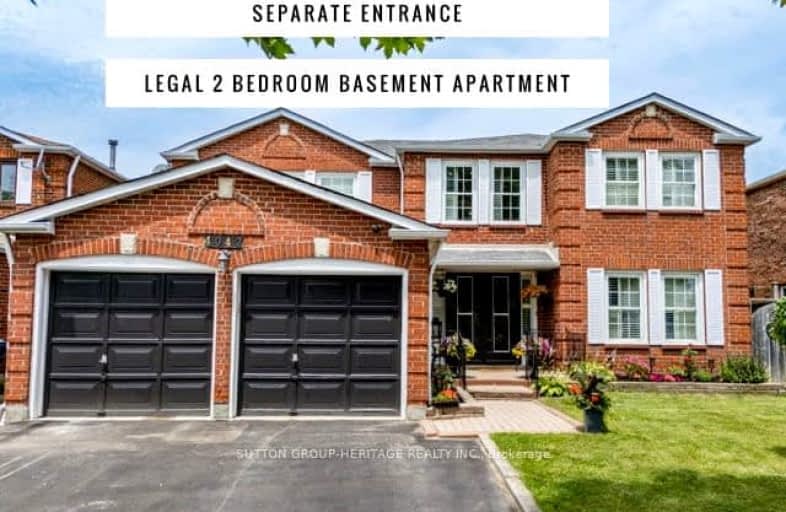Car-Dependent
- Most errands require a car.
Good Transit
- Some errands can be accomplished by public transportation.
Somewhat Bikeable
- Most errands require a car.

St Dominic Savio Catholic School
Elementary: CatholicMeadowvale Public School
Elementary: PublicCentennial Road Junior Public School
Elementary: PublicRouge Valley Public School
Elementary: PublicChief Dan George Public School
Elementary: PublicSt Brendan Catholic School
Elementary: CatholicMaplewood High School
Secondary: PublicWest Hill Collegiate Institute
Secondary: PublicSir Oliver Mowat Collegiate Institute
Secondary: PublicSt John Paul II Catholic Secondary School
Secondary: CatholicDunbarton High School
Secondary: PublicSt Mary Catholic Secondary School
Secondary: Catholic-
Six Social Kitchen & Wine Bar
360 Old Kingston Road, Scarborough, ON M1C 1B6 1.51km -
Remedy Lounge And Cafe
271 Old Kingston Road, Toronto, ON M1C 1.73km -
Taste N Flavour
4637 Kingston Road, Unit 1, Toronto, ON M1E 2P8 2.63km
-
Starbucks
6714 Kingston Road, Unit A2, Toronto, ON M1B 1G8 0.85km -
Tim Horton's
7331 Kingston Road, Toronto, ON M1B 5S3 1.29km -
Highland Harvest
396 Old Kingston Rd, Toronto, ON M1C 1B6 1.38km
-
Shoppers Drug Mart
91 Rylander Boulevard, Toronto, ON M1B 5M5 0.69km -
Dave & Charlotte's No Frills
70 Island Road, Scarborough, ON M1C 3P2 1.47km -
Guardian Drugs
364 Old Kingston Road, Scarborough, ON M1C 1B6 1.49km
-
Hot Hut Hod Dog
111 Rylander Boulevard, Toronto, ON M1B 4X3 0.51km -
Gino's Pizza
91 Rylander Boulevard, Toronto, ON M1B 5M5 0.63km -
Scarborough Buffet
91 Rylander Boulevard, Scarborough, ON M1B 5M5 6.12km
-
SmartCentres - Scarborough East
799 Milner Avenue, Scarborough, ON M1B 3C3 3.57km -
Malvern Town Center
31 Tapscott Road, Scarborough, ON M1B 4Y7 5.19km -
Cedarbrae Mall
3495 Lawrence Avenue E, Toronto, ON M1H 1A9 6.83km
-
Lucky Dollar
6099 Kingston Road, Scarborough, ON M1C 1K5 1.43km -
Dave & Charlotte's No Frills
70 Island Road, Scarborough, ON M1C 3P2 1.47km -
Metro
261 Port Union Road, Scarborough, ON M1C 2L3 1.65km
-
LCBO
4525 Kingston Rd, Scarborough, ON M1E 2P1 3.37km -
LCBO
705 Kingston Road, Unit 17, Whites Road Shopping Centre, Pickering, ON L1V 6K3 4.58km -
Beer Store
3561 Lawrence Avenue E, Scarborough, ON M1H 1B2 6.75km
-
Classic Fireplace and BBQ Store
65 Rylander Boulevard, Scarborough, ON M1B 5M5 0.78km -
Shell
6731 Kingston Rd, Toronto, ON M1B 1G9 0.86km -
Towing Angels
27 Morrish Road, Unit 2, Toronto, ON M1C 1E6 1.58km
-
Cineplex Odeon Corporation
785 Milner Avenue, Scarborough, ON M1B 3C3 3.63km -
Cineplex Odeon
785 Milner Avenue, Toronto, ON M1B 3C3 3.63km -
Cineplex Cinemas Pickering and VIP
1355 Kingston Rd, Pickering, ON L1V 1B8 7.51km
-
Toronto Public Library - Highland Creek
3550 Ellesmere Road, Toronto, ON M1C 4Y6 1.4km -
Port Union Library
5450 Lawrence Ave E, Toronto, ON M1C 3B2 2.17km -
Morningside Library
4279 Lawrence Avenue E, Toronto, ON M1E 2N7 3.12km
-
Rouge Valley Health System - Rouge Valley Centenary
2867 Ellesmere Road, Scarborough, ON M1E 4B9 3.99km -
Scarborough Health Network
3050 Lawrence Avenue E, Scarborough, ON M1P 2T7 8.22km -
Scarborough General Hospital Medical Mall
3030 Av Lawrence E, Scarborough, ON M1P 2T7 8.34km
-
Bill Hancox Park
101 Bridgeport Dr (Lawrence & Bridgeport), Scarborough ON 2.42km -
Port Union Village Common Park
105 Bridgend St, Toronto ON M9C 2Y2 2.73km -
Port Union Waterfront Park
305 Port Union Rd (Lake Ontario), Scarborough ON 1.46km
-
RBC Royal Bank
6021 Steeles Ave E (at Markham Rd.), Scarborough ON M1V 5P7 8.9km -
TD Bank Financial Group
1571 Sandhurst Cir (at McCowan Rd.), Scarborough ON M1V 1V2 9.03km -
BMO Bank of Montreal
2739 Eglinton Ave E (at Brimley Rd), Toronto ON M1K 2S2 9.64km
- 4 bath
- 5 bed
- 3000 sqft
24 Choiceland Boulevard, Toronto, Ontario • M1C 4X3 • Highland Creek







