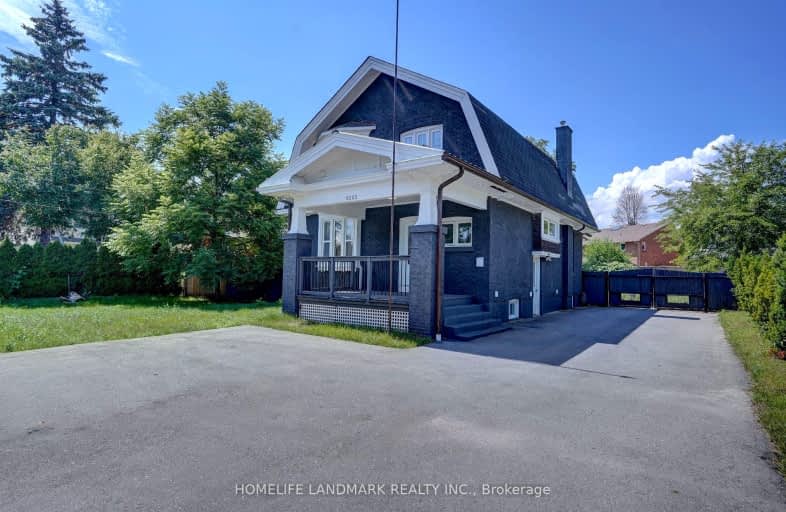Somewhat Walkable
- Some errands can be accomplished on foot.
66
/100
Good Transit
- Some errands can be accomplished by public transportation.
68
/100
Somewhat Bikeable
- Most errands require a car.
31
/100

ÉÉC Saint-Michel
Elementary: Catholic
1.29 km
St Dominic Savio Catholic School
Elementary: Catholic
1.29 km
Meadowvale Public School
Elementary: Public
0.80 km
Centennial Road Junior Public School
Elementary: Public
1.09 km
Chief Dan George Public School
Elementary: Public
1.60 km
Cardinal Leger Catholic School
Elementary: Catholic
1.07 km
Native Learning Centre East
Secondary: Public
5.35 km
Maplewood High School
Secondary: Public
4.13 km
West Hill Collegiate Institute
Secondary: Public
2.59 km
Sir Oliver Mowat Collegiate Institute
Secondary: Public
1.98 km
St John Paul II Catholic Secondary School
Secondary: Catholic
2.86 km
Sir Wilfrid Laurier Collegiate Institute
Secondary: Public
5.32 km




