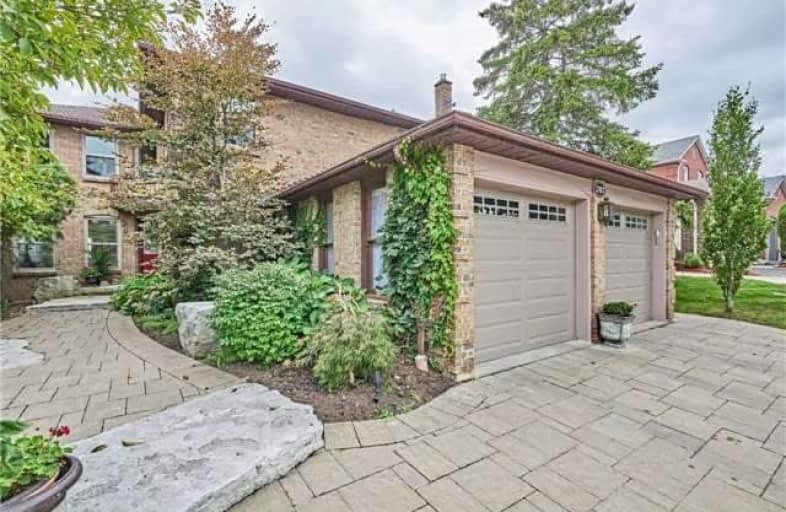
Video Tour

Vaughan Willard Public School
Elementary: Public
1.46 km
Altona Forest Public School
Elementary: Public
1.46 km
Gandatsetiagon Public School
Elementary: Public
0.10 km
Highbush Public School
Elementary: Public
1.25 km
William Dunbar Public School
Elementary: Public
1.11 km
St Elizabeth Seton Catholic School
Elementary: Catholic
1.52 km
École secondaire Ronald-Marion
Secondary: Public
4.14 km
Sir Oliver Mowat Collegiate Institute
Secondary: Public
6.74 km
Pine Ridge Secondary School
Secondary: Public
2.42 km
Dunbarton High School
Secondary: Public
1.83 km
St Mary Catholic Secondary School
Secondary: Catholic
0.42 km
Pickering High School
Secondary: Public
5.45 km

