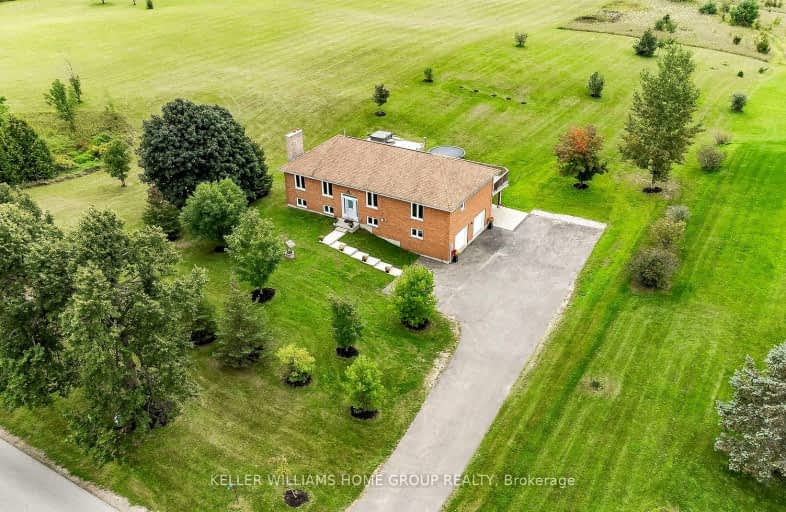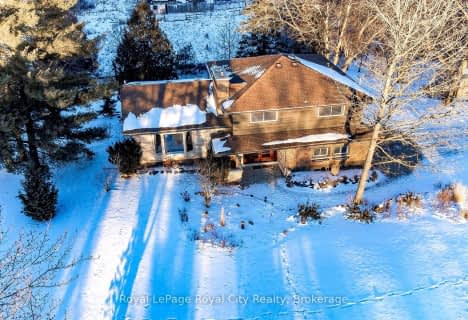Car-Dependent
- Almost all errands require a car.
0
/100
Somewhat Bikeable
- Most errands require a car.
27
/100

St Paul Catholic School
Elementary: Catholic
4.74 km
Aberfoyle Public School
Elementary: Public
4.25 km
Ecole Arbour Vista Public School
Elementary: Public
6.54 km
Sir Isaac Brock Public School
Elementary: Public
4.79 km
St Ignatius of Loyola Catholic School
Elementary: Catholic
4.36 km
Westminster Woods Public School
Elementary: Public
4.16 km
Day School -Wellington Centre For ContEd
Secondary: Public
5.54 km
St John Bosco Catholic School
Secondary: Catholic
10.65 km
College Heights Secondary School
Secondary: Public
9.87 km
Bishop Macdonell Catholic Secondary School
Secondary: Catholic
5.65 km
St James Catholic School
Secondary: Catholic
10.26 km
Centennial Collegiate and Vocational Institute
Secondary: Public
9.72 km
-
Orin Reid Park
ON 4.23km -
Hanlon Creek Park
505 Kortright Rd W, Guelph ON 7.89km -
Rickson Park
Guelph ON 7.9km
-
President's Choice Financial ATM
7 Clair Rd W, Guelph ON N1L 0A6 5.09km -
Scotiabank
15 Clair Rd W, Guelph ON N1L 0A6 5.16km -
Global Currency Svc
1027 Gordon St, Guelph ON N1G 4X1 6.83km



