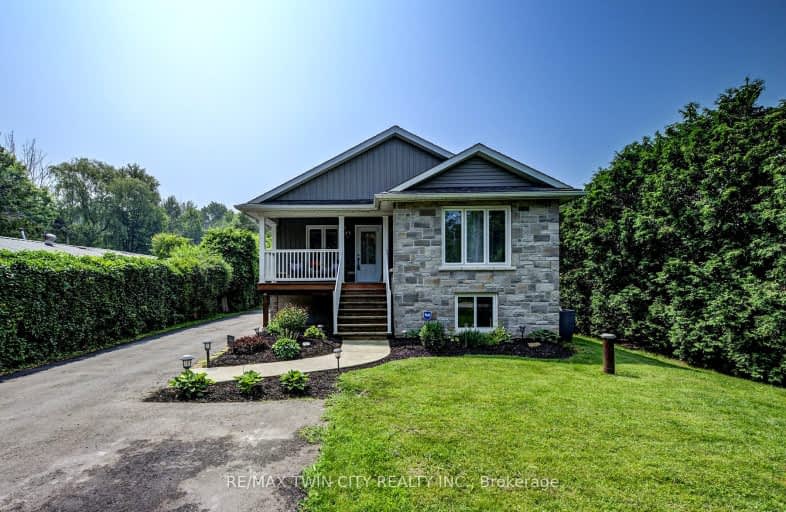Car-Dependent
- Almost all errands require a car.
1
/100
Somewhat Bikeable
- Most errands require a car.
27
/100

Hillcrest Public School
Elementary: Public
2.94 km
St Elizabeth Catholic Elementary School
Elementary: Catholic
2.32 km
Saginaw Public School
Elementary: Public
4.26 km
Our Lady of Fatima Catholic Elementary School
Elementary: Catholic
2.78 km
Woodland Park Public School
Elementary: Public
2.41 km
Hespeler Public School
Elementary: Public
3.44 km
College Heights Secondary School
Secondary: Public
10.03 km
Glenview Park Secondary School
Secondary: Public
9.98 km
Galt Collegiate and Vocational Institute
Secondary: Public
8.12 km
Jacob Hespeler Secondary School
Secondary: Public
4.45 km
Centennial Collegiate and Vocational Institute
Secondary: Public
10.22 km
St Benedict Catholic Secondary School
Secondary: Catholic
5.19 km
-
Dumfries Conservation Area
Dunbar Rd, Cambridge ON 7.27km -
Mill Race Park
36 Water St N (At Park Hill Rd), Cambridge ON N1R 3B1 6.85km -
Riverside Park
147 King St W (Eagle St. S.), Cambridge ON N3H 1B5 8.92km
-
TD Bank Financial Group
425 Hespeler Rd, Cambridge ON N1R 6J2 6.1km -
CIBC
395 Hespeler Rd (at Cambridge Mall), Cambridge ON N1R 6J1 6.22km -
Continental Currency Exchange
355 Hespeler Rd (Cambridge Centre), Cambridge ON N1R 6B3 6.15km










