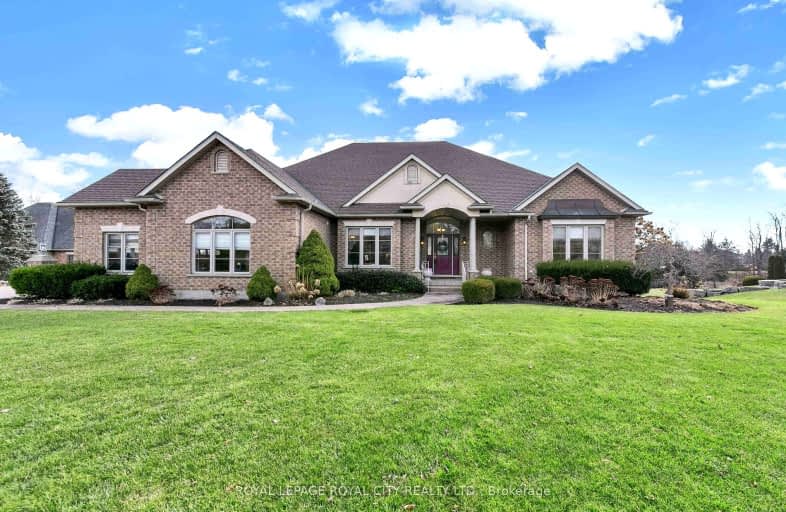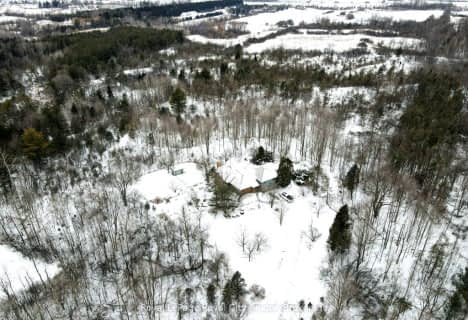Car-Dependent
- Almost all errands require a car.
Somewhat Bikeable
- Most errands require a car.

St Paul Catholic School
Elementary: CatholicAberfoyle Public School
Elementary: PublicRickson Ridge Public School
Elementary: PublicSir Isaac Brock Public School
Elementary: PublicSt Ignatius of Loyola Catholic School
Elementary: CatholicWestminster Woods Public School
Elementary: PublicDay School -Wellington Centre For ContEd
Secondary: PublicSt John Bosco Catholic School
Secondary: CatholicCollege Heights Secondary School
Secondary: PublicBishop Macdonell Catholic Secondary School
Secondary: CatholicSt James Catholic School
Secondary: CatholicCentennial Collegiate and Vocational Institute
Secondary: Public-
Kelseys Original Roadhouse
26 Clair Road W, Guelph, ON N1L 0A8 2.47km -
The Keg Steakhouse + Bar
49 Clair Road E, Guelph, ON N1L 0J7 2.64km -
State & Main Kitchen & Bar
79 Clair Road E, Unit 1, Guelph, ON N1L 0J7 2.7km
-
Starbucks
24 Clair Road W, Guelph, ON N1L 0A6 2.59km -
Starbucks
11 Clair Road West, Guelph, ON N1L 1G1 2.65km -
Cavan Coffee
1467 Gordon Street, Guelph, ON N1L 1C9 3.91km
-
GoodLife Fitness
101 Clair Road E, Guelph, ON N1L 1G6 2.73km -
Orangetheory Fitness Guelph
84 Clair Road E, Guelph, ON N1N 1M7 2.74km -
Crossfit 1827
449 Laird Road, Unit 10, Guelph, ON N1G 4W1 3.14km
-
Zehrs
160 Kortright Road W, Guelph, ON N1G 4W2 5.42km -
Royal City Pharmacy Ida
84 Gordon Street, Guelph, ON N1H 4H6 8.91km -
Pharmasave On Wyndham
45 Wyndham Street N, Guelph, ON N1H 4E4 9.58km
-
Springfields Restaurant
2054 Gordon St, Guelph, ON N1L 1G6 1.67km -
The Village Family Restaurant
30 Brock Road S, Guelph, ON N1H 6H9 2km -
Kelseys Original Roadhouse
26 Clair Road W, Guelph, ON N1L 0A8 2.47km
-
Stone Road Mall
435 Stone Road W, Guelph, ON N1G 2X6 6.87km -
Canadian Tire
127 Stone Road W, Guelph, ON N1G 5G4 6.69km -
Tip Top
435 Stone Road W, Unit M7, Stone Road Mall, Guelph, ON N1G 2X6 6.87km
-
Longos
24 Clair Road W, Guelph, ON N1L 0A6 2.47km -
Food Basics
3 Clair Road W, Guelph, ON N1L 0Z6 2.73km -
Zehrs
160 Kortright Road W, Guelph, ON N1G 4W2 5.42km
-
LCBO
615 Scottsdale Drive, Guelph, ON N1G 3P4 6.66km -
LCBO
830 Main St E, Milton, ON L9T 0J4 24.99km -
Winexpert Kitchener
645 Westmount Road E, Unit 2, Kitchener, ON N2E 3S3 27.59km
-
Milburn's
219 Brock Road N, Guelph, ON N1L 1G5 0.66km -
Ultramar Gas Station Aberfoyle
311 Brock Rd, Aberfoyle, ON N1H 6H8 4.34km -
Canadian Tire Gas+
615 Scottsdale Drive, Guelph, ON N1G 3P4 6.72km
-
Pergola Commons Cinema
85 Clair Road E, Guelph, ON N1L 0J7 2.61km -
The Book Shelf
41 Quebec Street, Guelph, ON N1H 2T1 9.64km -
The Bookshelf Cinema
41 Quebec Street, 2nd Floor, Guelph, ON N1H 2T1 9.63km
-
Guelph Public Library
650 Scottsdale Drive, Guelph, ON N1G 3M2 6.57km -
Guelph Public Library
100 Norfolk Street, Guelph, ON N1H 4J6 9.81km -
Idea Exchange
Hespeler, 5 Tannery Street E, Cambridge, ON N3C 2C1 12.49km
-
Guelph General Hospital
115 Delhi Street, Guelph, ON N1E 4J4 10.7km -
Cambridge Memorial Hospital
700 Coronation Boulevard, Cambridge, ON N1R 3G2 17.01km -
Grand River Hospital
3570 King Street E, Kitchener, ON N2A 2W1 20.42km
-
Hanlon Creek Park
505 Kortright Rd W, Guelph ON 5.43km -
Silvercreek Park
Guelph ON 8.81km -
Sunnyacres Park
45 Edinburgh Rd N, Guelph ON 9.66km
-
RBC Royal Bank
5 Clair Rd E (Clairfield and Gordon), Guelph ON N1L 0J7 2.62km -
Scotiabank
15 Clair Rd W, Guelph ON N1L 0A6 2.62km -
Localcoin Bitcoin ATM - Hasty Market
210 Kortright Rd W, Guelph ON N1G 4X4 5.36km
- 2 bath
- 3 bed
- 2000 sqft
52 Brock Road South, Puslinch, Ontario • N0B 2J0 • Rural Puslinch
- 4 bath
- 4 bed
- 2500 sqft
10 Jean Anderson Crescent, Guelph, Ontario • N1G 5A6 • Clairfields








