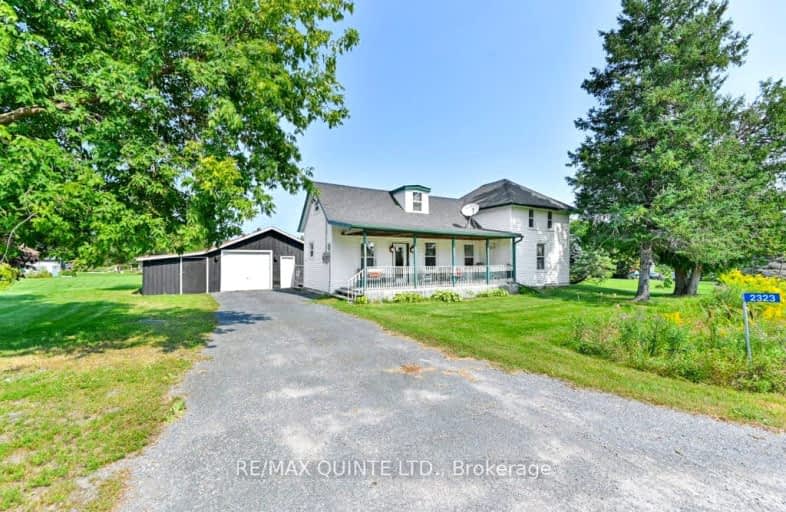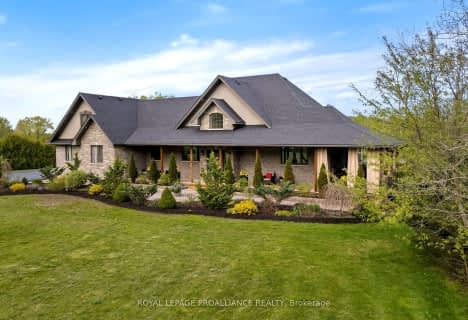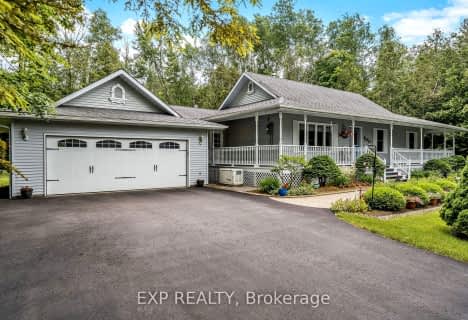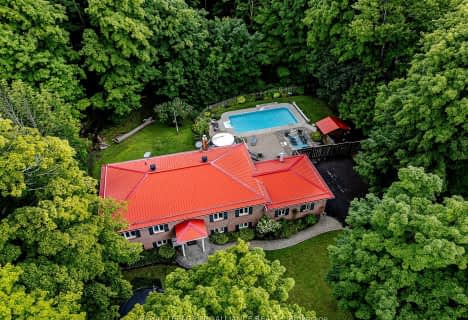Car-Dependent
- Almost all errands require a car.
Somewhat Bikeable
- Most errands require a car.

North Trenton Public School
Elementary: PublicSmithfield Public School
Elementary: PublicSt Paul Catholic Elementary School
Elementary: CatholicSacred Heart Catholic School
Elementary: CatholicStockdale Public School
Elementary: PublicMurray Centennial Public School
Elementary: PublicÉcole secondaire publique Marc-Garneau
Secondary: PublicSt Paul Catholic Secondary School
Secondary: CatholicCampbellford District High School
Secondary: PublicTrenton High School
Secondary: PublicBayside Secondary School
Secondary: PublicEast Northumberland Secondary School
Secondary: Public-
Diamond Street Park
Quinte West ON K0K 2C0 8.4km -
Burttdale Park
Bleeker Ave, Trenton ON 8.8km -
Frankford Tourist Park Pavilion
Quinte West ON 9.09km
-
HSBC ATM
17538A Hwy 2, Trenton ON K8V 0A7 8.75km -
HSBC ATM
34 S Trent St, Frankford ON K0K 2C0 8.8km -
BMO Bank of Montreal
2 Mill St (at Trent St N), Frankford ON K0K 2C0 8.86km












