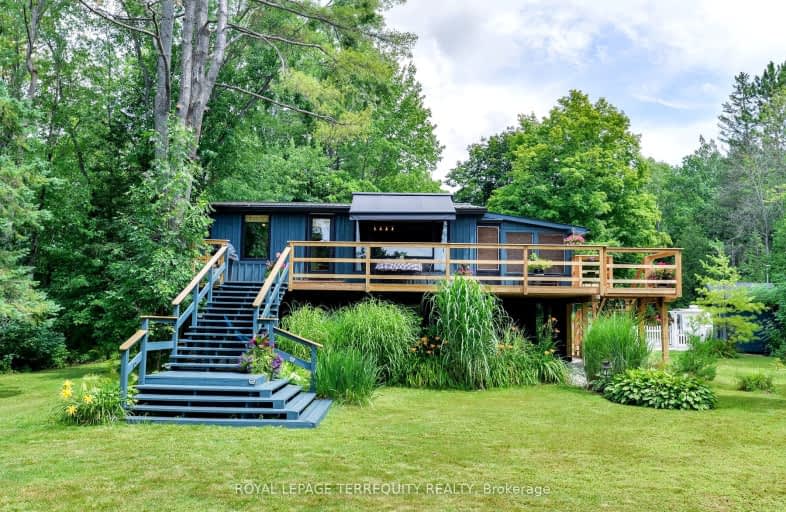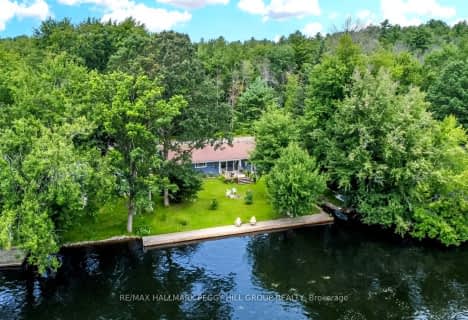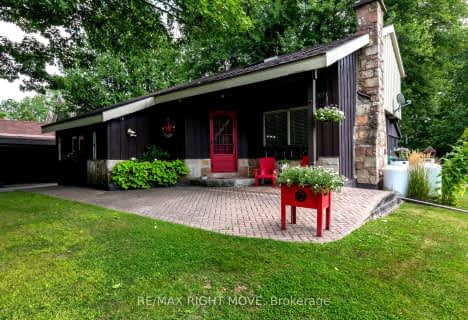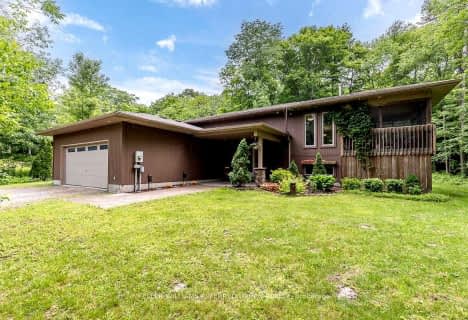Car-Dependent
- Almost all errands require a car.
Somewhat Bikeable
- Most errands require a car.

K P Manson Public School
Elementary: PublicRama Central Public School
Elementary: PublicSt Bernard's Separate School
Elementary: CatholicUptergrove Public School
Elementary: PublicCouchiching Heights Public School
Elementary: PublicSevern Shores Public School
Elementary: PublicOrillia Campus
Secondary: PublicGravenhurst High School
Secondary: PublicPatrick Fogarty Secondary School
Secondary: CatholicTwin Lakes Secondary School
Secondary: PublicTrillium Lakelands' AETC's
Secondary: PublicOrillia Secondary School
Secondary: Public-
O E l C Kitchen
7098 Rama Rd, Severn Bridge ON L0K 1L0 6.89km -
Couchiching Beach Park
Terry Fox Cir, Orillia ON 17.31km -
Tudhope Beach Park
atherley road, Orillia ON 17.39km
-
Scotiabank
5884 Rama Rd, Orillia ON L3V 6H6 12.29km -
Scotiabank
1094 Barrydowne Rd at la, Rama ON L0K 1T0 12.4km -
TD Canada Trust ATM
Ultramar-2900 Blvd de Portland, Gravenhurst ON J1L 1R8 14.9km
- 2 bath
- 3 bed
- 1500 sqft
1057 Severn River Road, Gravenhurst, Ontario • P0E 1N0 • Gravenhurst
- 4 bath
- 4 bed
- 2000 sqft
7830 Simcoe County Road 169, Ramara, Ontario • L0K 2B0 • Rural Ramara





















