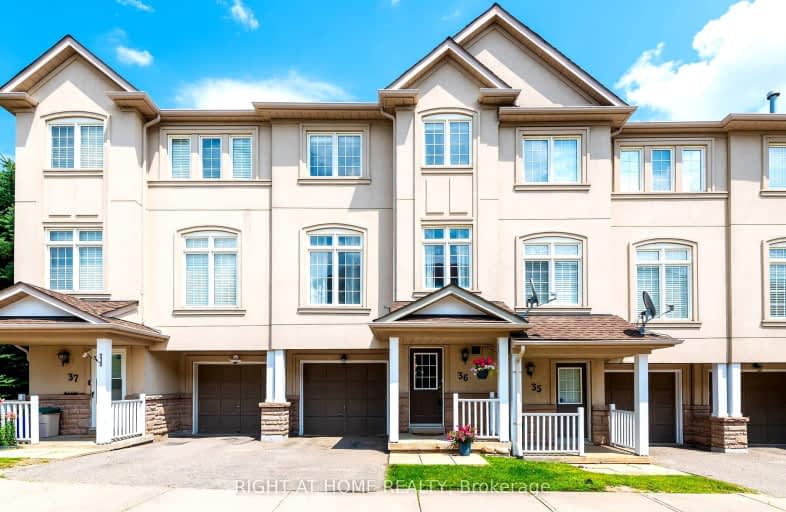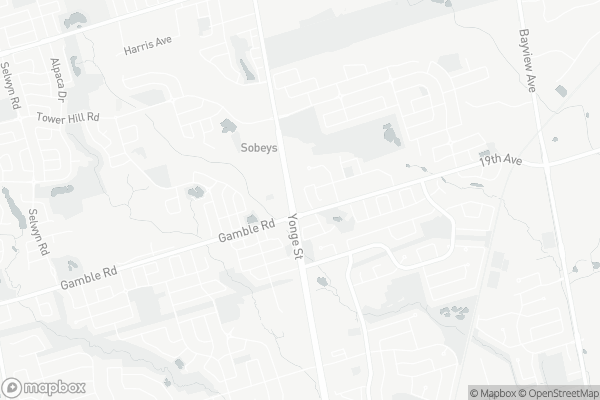
Somewhat Walkable
- Some errands can be accomplished on foot.
Some Transit
- Most errands require a car.
Somewhat Bikeable
- Most errands require a car.

Corpus Christi Catholic Elementary School
Elementary: CatholicH G Bernard Public School
Elementary: PublicSt Marguerite D'Youville Catholic Elementary School
Elementary: CatholicMacLeod's Landing Public School
Elementary: PublicMoraine Hills Public School
Elementary: PublicTrillium Woods Public School
Elementary: PublicÉcole secondaire Norval-Morrisseau
Secondary: PublicJean Vanier High School
Secondary: CatholicAlexander MacKenzie High School
Secondary: PublicRichmond Hill High School
Secondary: PublicSt Theresa of Lisieux Catholic High School
Secondary: CatholicBayview Secondary School
Secondary: Public-
Meander Park
Richmond Hill ON 1.79km -
Mill Pond Park
262 Mill St (at Trench St), Richmond Hill ON 3.67km -
Lake Wilcox Park
Sunset Beach Rd, Richmond Hill ON 4.56km
-
BMO Bank of Montreal
1070 Major MacKenzie Dr E (at Bayview Ave), Richmond Hill ON L4S 1P3 4.33km -
TD Bank Financial Group
13337 Yonge St (at Worthington Ave), Richmond Hill ON L4E 3L3 5.01km -
Scotiabank
2880 Major MacKenzie Dr E, Markham ON L6C 0G6 6.33km
For Sale
More about this building
View 10 Post Oak Drive, Richmond Hill- 3 bath
- 3 bed
- 1200 sqft
809-1000 Elgin mills Road East, Richmond Hill, Ontario • L4S 1M4 • Rural Richmond Hill
- 3 bath
- 3 bed
- 1600 sqft
1003-14 David Eyer Road, Richmond Hill, Ontario • L4S 0N4 • Rural Richmond Hill
- 3 bath
- 3 bed
- 1200 sqft
917-2 Steckley House Lane, Richmond Hill, Ontario • L4S 0N4 • Rural Richmond Hill
- 3 bath
- 3 bed
- 1200 sqft
36-10 Post Oak Drive, Richmond Hill, Ontario • L4E 4H8 • Jefferson
- 3 bath
- 3 bed
- 2000 sqft
07-6 Leonard Street, Richmond Hill, Ontario • L4C 0L6 • Westbrook
- 2 bath
- 3 bed
- 1000 sqft
10-10 Post Oak Drive, Richmond Hill, Ontario • L4E 4H8 • Jefferson








