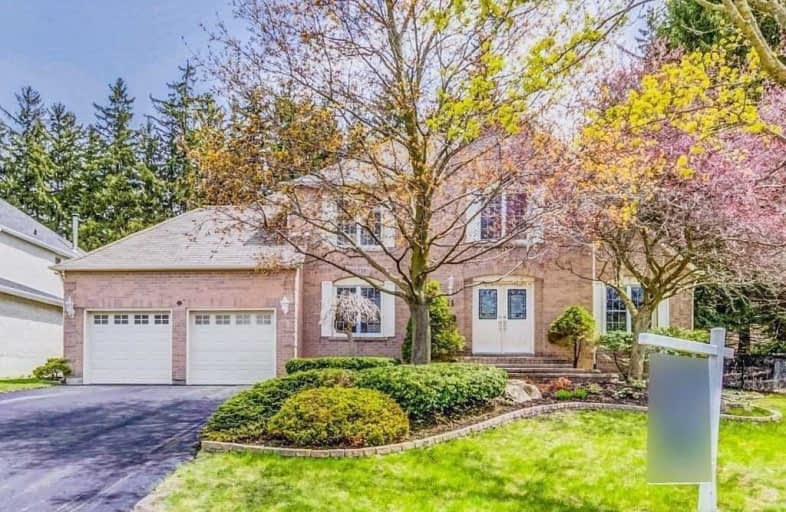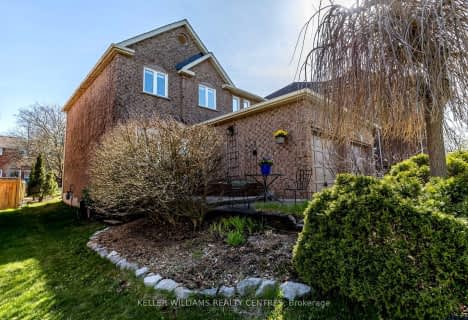
Académie de la Moraine
Elementary: PublicÉIC Renaissance
Elementary: CatholicLight of Christ Catholic Elementary School
Elementary: CatholicHighview Public School
Elementary: PublicOak Ridges Public School
Elementary: PublicOur Lady of Hope Catholic Elementary School
Elementary: CatholicACCESS Program
Secondary: PublicÉSC Renaissance
Secondary: CatholicDr G W Williams Secondary School
Secondary: PublicAurora High School
Secondary: PublicCardinal Carter Catholic Secondary School
Secondary: CatholicSt Maximilian Kolbe High School
Secondary: Catholic- 4 bath
- 4 bed
- 2000 sqft
108 Littleside Street, Richmond Hill, Ontario • L4E 3V7 • Oak Ridges
- 3 bath
- 4 bed
- 1500 sqft
59 Beechbrooke Way, Aurora, Ontario • L4G 6N7 • Aurora Highlands
- 3 bath
- 4 bed
- 2500 sqft
33 Ashfield Drive, Richmond Hill, Ontario • L4E 2L6 • Oak Ridges Lake Wilcox
- 3 bath
- 4 bed
- 2000 sqft
105 Thomas Legge Crescent, Richmond Hill, Ontario • L4E 4V6 • Oak Ridges
- 5 bath
- 4 bed
- 2500 sqft
97 Meadowsweet Lane, Richmond Hill, Ontario • L4E 1B9 • Oak Ridges Lake Wilcox
- 4 bath
- 4 bed
- 2000 sqft
34 Deerwood Crescent, Richmond Hill, Ontario • L4E 4B5 • Oak Ridges
- 4 bath
- 4 bed
- 2500 sqft
222 Butternut Ridge Trail, Aurora, Ontario • L4G 3P1 • Aurora Estates
- 5 bath
- 4 bed
- 2500 sqft
31 Kellogg Crescent, Richmond Hill, Ontario • L4E 0K5 • Oak Ridges
- 4 bath
- 4 bed
83 Old Colony Road, Richmond Hill, Ontario • L4E 3X2 • Oak Ridges Lake Wilcox














