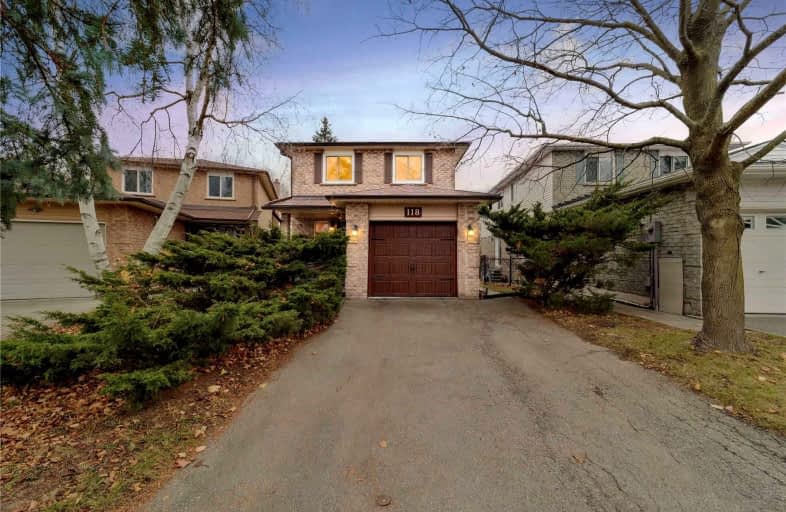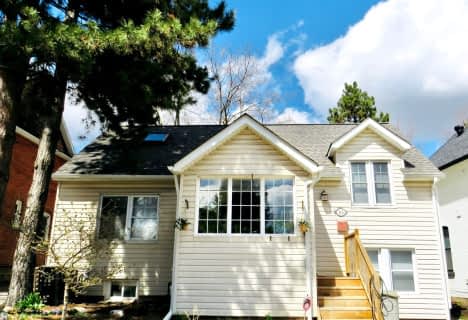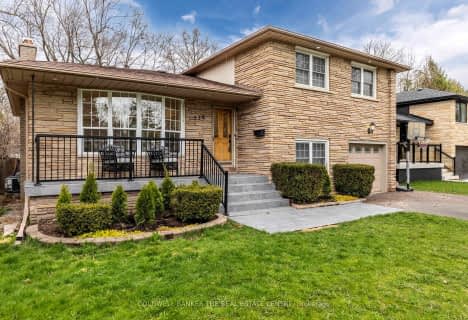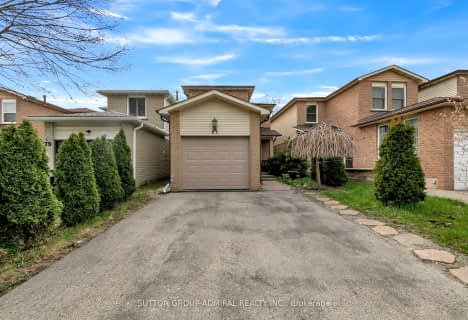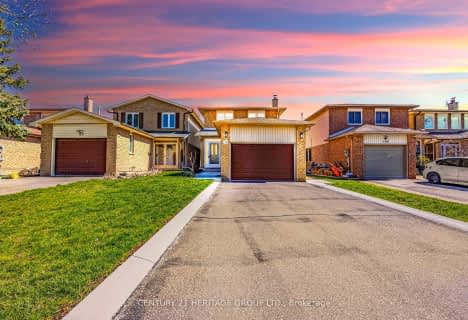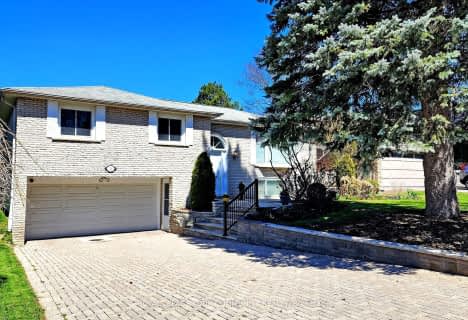
St Anne Catholic Elementary School
Elementary: Catholic
1.12 km
Ross Doan Public School
Elementary: Public
0.43 km
St Charles Garnier Catholic Elementary School
Elementary: Catholic
0.29 km
Roselawn Public School
Elementary: Public
0.52 km
Charles Howitt Public School
Elementary: Public
1.48 km
Anne Frank Public School
Elementary: Public
1.49 km
École secondaire Norval-Morrisseau
Secondary: Public
2.54 km
Alexander MacKenzie High School
Secondary: Public
1.64 km
Langstaff Secondary School
Secondary: Public
1.95 km
Westmount Collegiate Institute
Secondary: Public
4.37 km
Stephen Lewis Secondary School
Secondary: Public
3.08 km
Bayview Secondary School
Secondary: Public
3.65 km
$
$1,399,000
- 2 bath
- 5 bed
- 1500 sqft
215 Rosemar Gardens, Richmond Hill, Ontario • L4C 3Z8 • Mill Pond
$
$1,199,999
- 4 bath
- 3 bed
- 1500 sqft
110 Greenbelt Crescent, Richmond Hill, Ontario • L4C 5R8 • North Richvale
