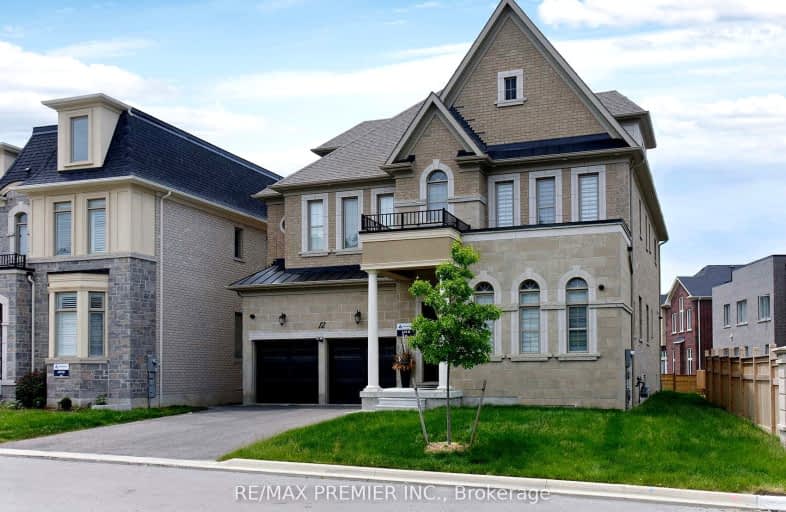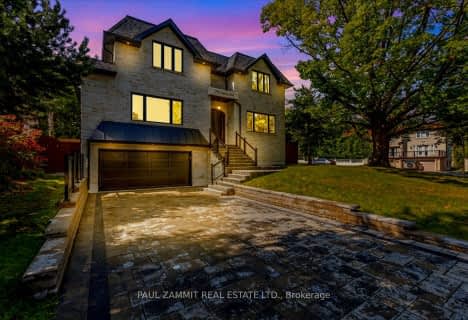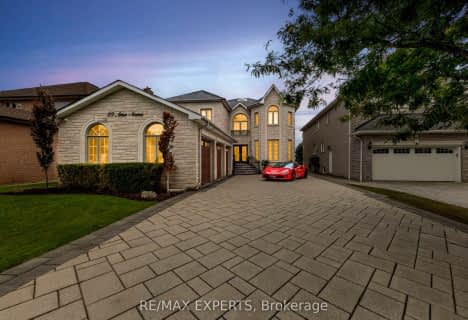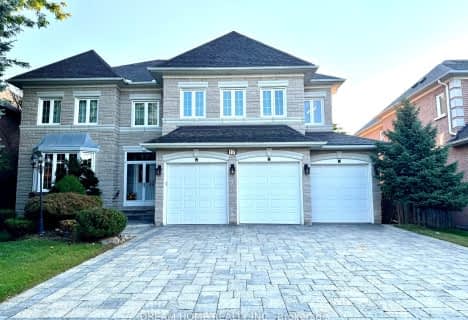Somewhat Walkable
- Some errands can be accomplished on foot.
Some Transit
- Most errands require a car.
Somewhat Bikeable
- Most errands require a car.

St Joseph Catholic Elementary School
Elementary: CatholicSt John Paul II Catholic Elementary School
Elementary: CatholicWalter Scott Public School
Elementary: PublicSixteenth Avenue Public School
Elementary: PublicCrosby Heights Public School
Elementary: PublicBayview Hill Elementary School
Elementary: PublicÉcole secondaire Norval-Morrisseau
Secondary: PublicThornlea Secondary School
Secondary: PublicJean Vanier High School
Secondary: CatholicAlexander MacKenzie High School
Secondary: PublicLangstaff Secondary School
Secondary: PublicBayview Secondary School
Secondary: Public-
Mill Pond Park
262 Mill St (at Trench St), Richmond Hill ON 2.74km -
Green Lane Park
16 Thorne Lane, Markham ON L3T 5K5 5.41km -
Rosedale North Park
350 Atkinson Ave, Vaughan ON 5.79km
-
TD Bank Financial Group
10395 Yonge St (at Crosby Ave), Richmond Hill ON L4C 3C2 2.32km -
RBC Royal Bank
365 High Tech Rd (at Bayview Ave.), Richmond Hill ON L4B 4V9 2.42km -
TD Bank Financial Group
550 Hwy 7 E (at Times Square), Richmond Hill ON L4B 3Z4 3.72km
- 6 bath
- 4 bed
- 3500 sqft
21 FRONTIER Drive, Richmond Hill, Ontario • L4C 0M2 • South Richvale
- 5 bath
- 5 bed
- 3500 sqft
12 Giardina Crescent, Richmond Hill, Ontario • L4B 0G2 • Bayview Hill
- 4 bath
- 4 bed
- 3500 sqft
149 May Avenue, Richmond Hill, Ontario • L4C 3S8 • North Richvale
- 6 bath
- 5 bed
- 3500 sqft
17 Silver Fir Street, Richmond Hill, Ontario • L4B 3R9 • Langstaff
- 5 bath
- 4 bed
- 3500 sqft
9 Winterport Court, Richmond Hill, Ontario • L4C 9V6 • South Richvale














