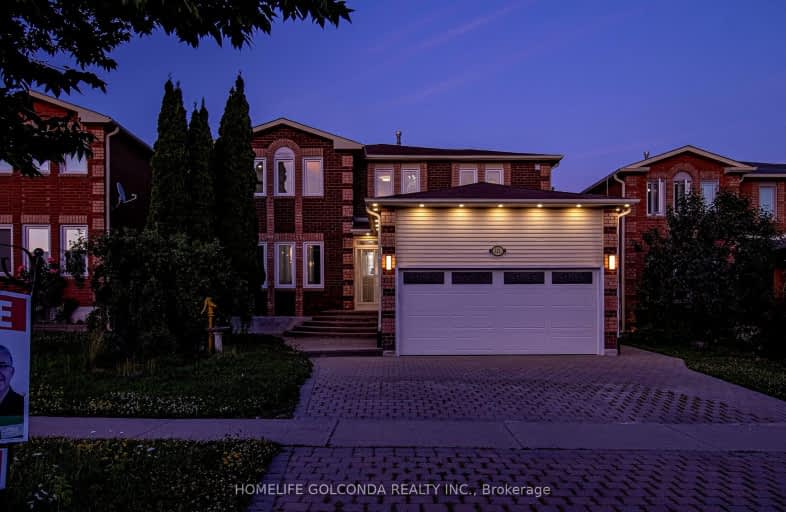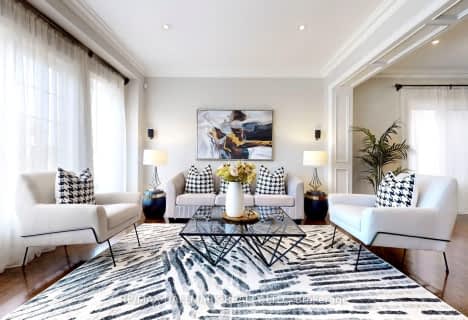
3D Walkthrough
Very Walkable
- Most errands can be accomplished on foot.
80
/100
Good Transit
- Some errands can be accomplished by public transportation.
50
/100
Somewhat Bikeable
- Most errands require a car.
48
/100

O M MacKillop Public School
Elementary: Public
1.87 km
Corpus Christi Catholic Elementary School
Elementary: Catholic
0.07 km
St Mary Immaculate Catholic Elementary School
Elementary: Catholic
1.89 km
H G Bernard Public School
Elementary: Public
0.55 km
Crosby Heights Public School
Elementary: Public
1.80 km
Beverley Acres Public School
Elementary: Public
1.60 km
École secondaire Norval-Morrisseau
Secondary: Public
2.22 km
Jean Vanier High School
Secondary: Catholic
2.09 km
Alexander MacKenzie High School
Secondary: Public
3.13 km
Richmond Hill High School
Secondary: Public
0.58 km
St Theresa of Lisieux Catholic High School
Secondary: Catholic
2.20 km
Bayview Secondary School
Secondary: Public
2.89 km
$
$1,790,000
- 6 bath
- 4 bed
- 3000 sqft
49 Topham Crescent, Richmond Hill, Ontario • L4C 9H2 • Westbrook
$
$1,898,000
- 5 bath
- 5 bed
- 3500 sqft
76 White Lodge Crescent, Richmond Hill, Ontario • L4C 9A4 • Mill Pond













