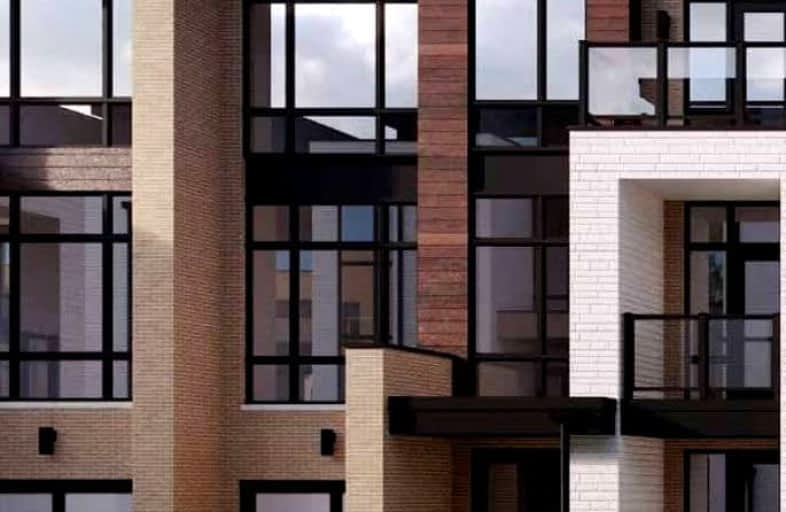Car-Dependent
- Almost all errands require a car.
Some Transit
- Most errands require a car.
Bikeable
- Some errands can be accomplished on bike.

Corpus Christi Catholic Elementary School
Elementary: CatholicH G Bernard Public School
Elementary: PublicMichaelle Jean Public School
Elementary: PublicCrosby Heights Public School
Elementary: PublicBeverley Acres Public School
Elementary: PublicMoraine Hills Public School
Elementary: PublicÉcole secondaire Norval-Morrisseau
Secondary: PublicJean Vanier High School
Secondary: CatholicRichmond Green Secondary School
Secondary: PublicRichmond Hill High School
Secondary: PublicSt Theresa of Lisieux Catholic High School
Secondary: CatholicBayview Secondary School
Secondary: Public-
Richmond Green Sports Centre & Park
1300 Elgin Mills Rd E (at Leslie St.), Richmond Hill ON L4S 1M5 2.48km -
Lake Wilcox Park
Sunset Beach Rd, Richmond Hill ON 3.92km -
Mill Pond Park
262 Mill St (at Trench St), Richmond Hill ON 4.53km
-
TD Bank Financial Group
2890 Major MacKenzie Dr E, Markham ON L6C 0G6 5.37km -
BMO Bank of Montreal
710 Markland St (at Major Mackenzie Dr E), Markham ON L6C 0G6 5.26km -
CIBC
8825 Yonge St (South Hill Shopping Centre), Richmond Hill ON L4C 6Z1 6.34km
- 4 bath
- 3 bed
- 2000 sqft
78-8 Townwood Drive North, Richmond Hill, Ontario • L4E 4Y3 • Jefferson
- 4 bath
- 4 bed
- 2000 sqft
63 Paper Mills Crescent, Richmond Hill, Ontario • L4E 0V4 • Jefferson
- 3 bath
- 4 bed
- 2000 sqft
64 Paper Mills Crescent, Richmond Hill, Ontario • L4E 0V4 • Jefferson
- 3 bath
- 4 bed
- 1500 sqft
81 Boiton Street, Richmond Hill, Ontario • L4S 1N5 • Rural Richmond Hill
- 4 bath
- 3 bed
- 2500 sqft
14 John Greene Lane, Richmond Hill, Ontario • L4S 2V7 • Rouge Woods
- 5 bath
- 3 bed
- 2000 sqft
42 McAlister Avenue, Richmond Hill, Ontario • L4S 0L3 • Rural Richmond Hill














