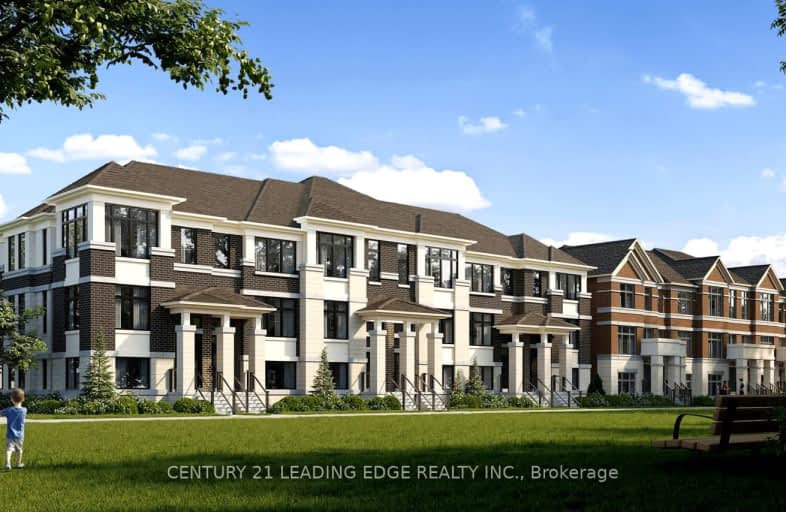
Our Lady Help of Christians Catholic Elementary School
Elementary: CatholicMichaelle Jean Public School
Elementary: PublicRedstone Public School
Elementary: PublicRichmond Rose Public School
Elementary: PublicSilver Stream Public School
Elementary: PublicBeverley Acres Public School
Elementary: PublicÉcole secondaire Norval-Morrisseau
Secondary: PublicJean Vanier High School
Secondary: CatholicSt Augustine Catholic High School
Secondary: CatholicRichmond Green Secondary School
Secondary: PublicRichmond Hill High School
Secondary: PublicBayview Secondary School
Secondary: Public-
Lake Wilcox Park
Sunset Beach Rd, Richmond Hill ON 4.2km -
Mill Pond Park
262 Mill St (at Trench St), Richmond Hill ON 6.17km -
Toogood Pond
Carlton Rd (near Main St.), Unionville ON L3R 4J8 8.56km
-
RBC Royal Bank
10856 Bayview Ave, Richmond Hill ON L4S 1L7 2.91km -
TD Bank Financial Group
10381 Bayview Ave (at Redstone Rd), Richmond Hill ON L4C 0R9 3.84km -
BMO Bank of Montreal
710 Markland St (at Major Mackenzie Dr E), Markham ON L6C 0G6 4.11km
- 3 bath
- 3 bed
- 1500 sqft
14 RUSSEL WICE Avenue, Richmond Hill, Ontario • L4S 0N7 • Rural Richmond Hill
- 3 bath
- 3 bed
- 1500 sqft
58 Thomas Frisby Jr Crescent, Markham, Ontario • L6C 1L2 • Victoria Square
- 3 bath
- 3 bed
- 2000 sqft
21 Dariole Drive, Richmond Hill, Ontario • L4E 0Z2 • Oak Ridges Lake Wilcox
- 3 bath
- 3 bed
- 1500 sqft
29 Mallery Street, Richmond Hill, Ontario • L4S 0H7 • Rural Richmond Hill
- 4 bath
- 3 bed
- 1500 sqft
35 Wheelwright Drive, Richmond Hill, Ontario • L4E 5A4 • Oak Ridges Lake Wilcox
- 3 bath
- 3 bed
- 1500 sqft
170 Bawden Drive, Richmond Hill, Ontario • L4S 0M2 • Rural Richmond Hill
- 4 bath
- 3 bed
- 2000 sqft
11411 Leslie Street, Richmond Hill, Ontario • L4S 0N7 • Rural Richmond Hill





















