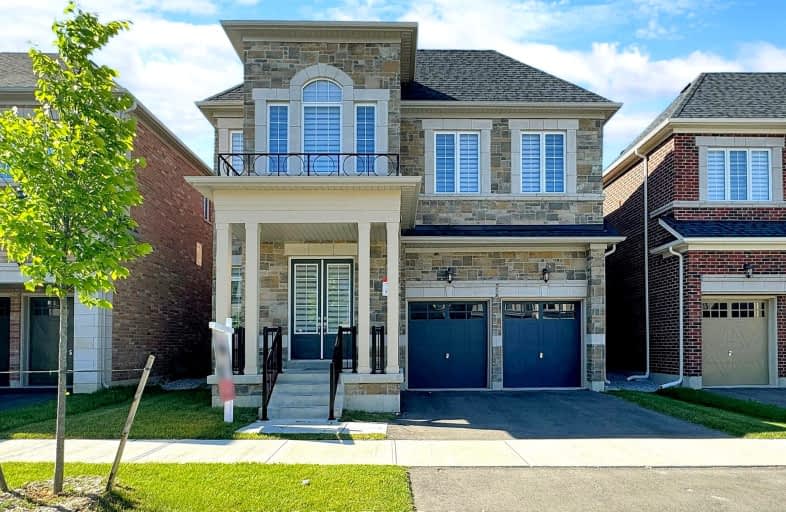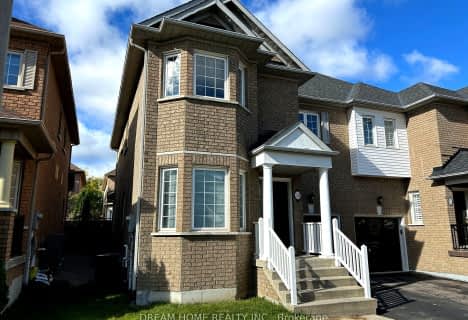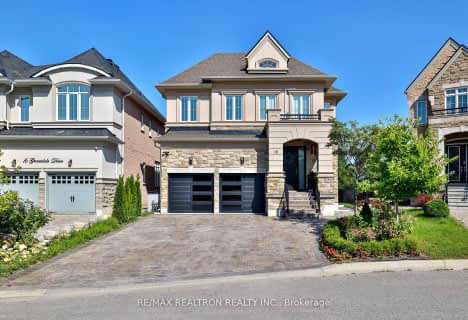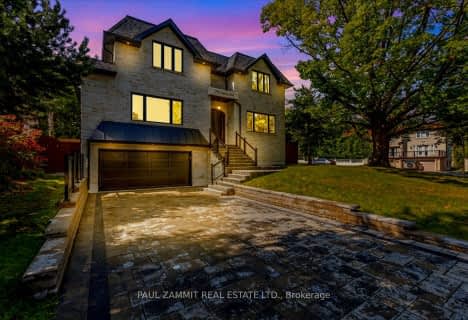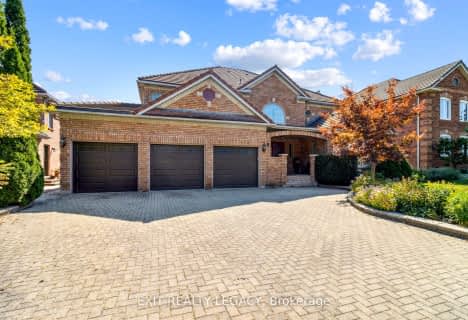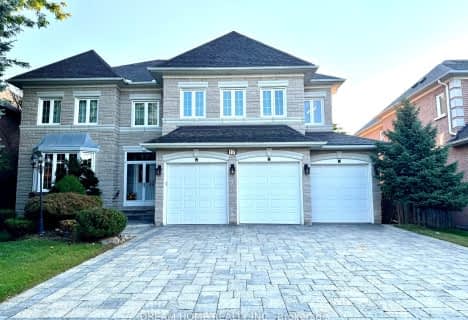Very Walkable
- Most errands can be accomplished on foot.
Some Transit
- Most errands require a car.
Somewhat Bikeable
- Most errands require a car.
- 5 bath
- 4 bed
20 Kevi Crescent, Richmond Hill Ontario L4B 3C8 • Doncrest
- • 43.81% less expensive
- • same bedrooms
- • 1 less bathroom
- • 3500 less sqfts range
- • Sold 23 hours ago

St Joseph Catholic Elementary School
Elementary: CatholicWalter Scott Public School
Elementary: PublicSixteenth Avenue Public School
Elementary: PublicRichmond Rose Public School
Elementary: PublicSilver Stream Public School
Elementary: PublicBayview Hill Elementary School
Elementary: PublicÉcole secondaire Norval-Morrisseau
Secondary: PublicThornlea Secondary School
Secondary: PublicJean Vanier High School
Secondary: CatholicAlexander MacKenzie High School
Secondary: PublicLangstaff Secondary School
Secondary: PublicBayview Secondary School
Secondary: Public-
Mill Pond Park
262 Mill St (at Trench St), Richmond Hill ON 3.02km -
Richmond Green Sports Centre & Park
1300 Elgin Mills Rd E (at Leslie St.), Richmond Hill ON L4S 1M5 3.95km -
Rosedale North Park
350 Atkinson Ave, Vaughan ON 6.01km
-
BMO Bank of Montreal
1070 Major MacKenzie Dr E (at Bayview Ave), Richmond Hill ON L4S 1P3 1.3km -
Scotiabank
420 Hwy E (at Valleymeade Dr.), Richmond Hill ON L4B 3K2 3.25km -
CIBC
300 W Beaver Creek Rd (at Highway 7), Richmond Hill ON L4B 3B1 3.35km
- 7 bath
- 6 bed
- 5000 sqft
44 Red Giant Street, Richmond Hill, Ontario • L4C 8P5 • Observatory
- 4 bath
- 5 bed
- 3500 sqft
8 Northgate Crescent, Richmond Hill, Ontario • L4B 2K5 • Bayview Hill
- 5 bath
- 4 bed
- 3500 sqft
130 Grey Alder Avenue, Richmond Hill, Ontario • L4B 3P9 • Langstaff
- 6 bath
- 5 bed
- 3500 sqft
17 Silver Fir Street, Richmond Hill, Ontario • L4B 3R9 • Langstaff
- 6 bath
- 5 bed
- 5000 sqft
119 Boake Trail, Richmond Hill, Ontario • L4B 4B7 • Bayview Hill
