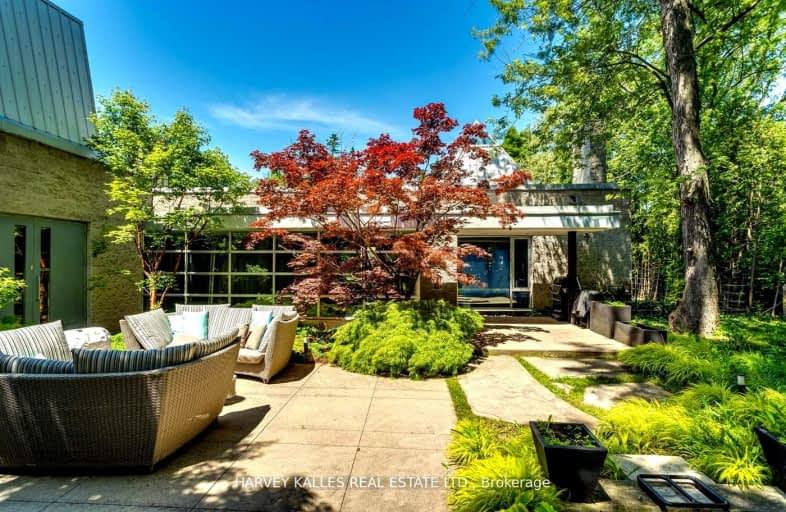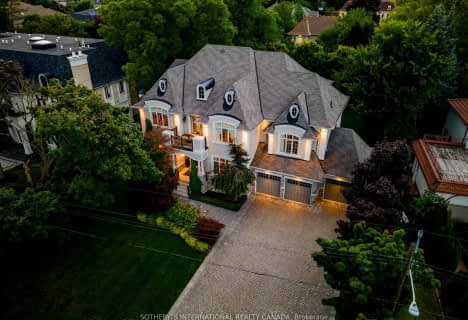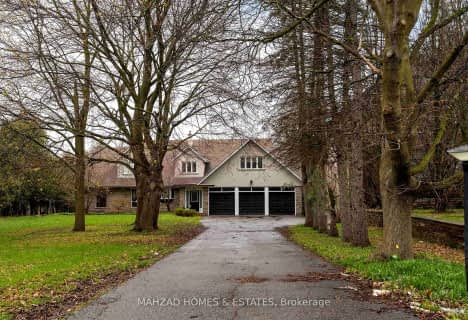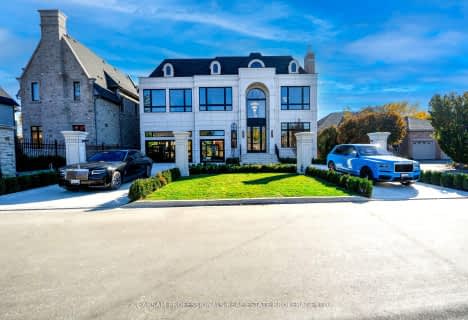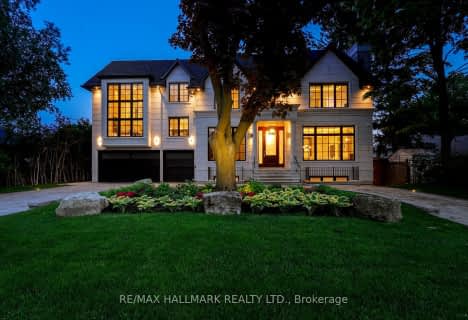Car-Dependent
- Most errands require a car.
Some Transit
- Most errands require a car.
Somewhat Bikeable
- Most errands require a car.

Ross Doan Public School
Elementary: PublicSt Charles Garnier Catholic Elementary School
Elementary: CatholicRoselawn Public School
Elementary: PublicSt John Paul II Catholic Elementary School
Elementary: CatholicCharles Howitt Public School
Elementary: PublicThornhill Woods Public School
Elementary: PublicÉcole secondaire Norval-Morrisseau
Secondary: PublicAlexander MacKenzie High School
Secondary: PublicLangstaff Secondary School
Secondary: PublicWestmount Collegiate Institute
Secondary: PublicStephen Lewis Secondary School
Secondary: PublicSt Elizabeth Catholic High School
Secondary: Catholic-
Rosedale North Park
350 Atkinson Ave, Vaughan ON 2.84km -
Mill Pond Park
262 Mill St (at Trench St), Richmond Hill ON 3.84km -
Antibes Park
58 Antibes Dr (at Candle Liteway), Toronto ON M2R 3K5 6.97km
-
TD Bank Financial Group
7967 Yonge St, Thornhill ON L3T 2C4 2.76km -
CIBC
10 Disera Dr (at Bathurst St. & Centre St.), Thornhill ON L4J 0A7 3.47km -
CIBC
9950 Dufferin St (at Major MacKenzie Dr. W.), Maple ON L6A 4K5 3.87km
- 7 bath
- 4 bed
- 5000 sqft
54 Maryvale Crescent, Richmond Hill, Ontario • L4C 6P8 • South Richvale
- 9 bath
- 5 bed
- 5000 sqft
41 EDGAR Avenue, Richmond Hill, Ontario • L4C 6K2 • South Richvale
- — bath
- — bed
- — sqft
32 Maryvale Crescent, Richmond Hill, Ontario • L4C 6P8 • South Richvale
- 10 bath
- 5 bed
- 5000 sqft
47 Edgar Avenue, Richmond Hill, Ontario • L4C 6K2 • South Richvale
- 7 bath
- 4 bed
- 5000 sqft
79 Denham Drive, Richmond Hill, Ontario • L4C 6H9 • South Richvale
- 8 bath
- 5 bed
- 5000 sqft
51 Renaissance Court, Vaughan, Ontario • L4J 7W4 • Beverley Glen
